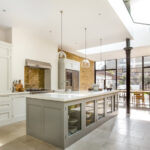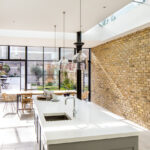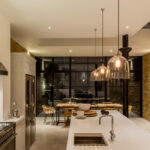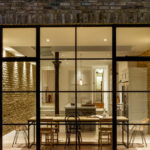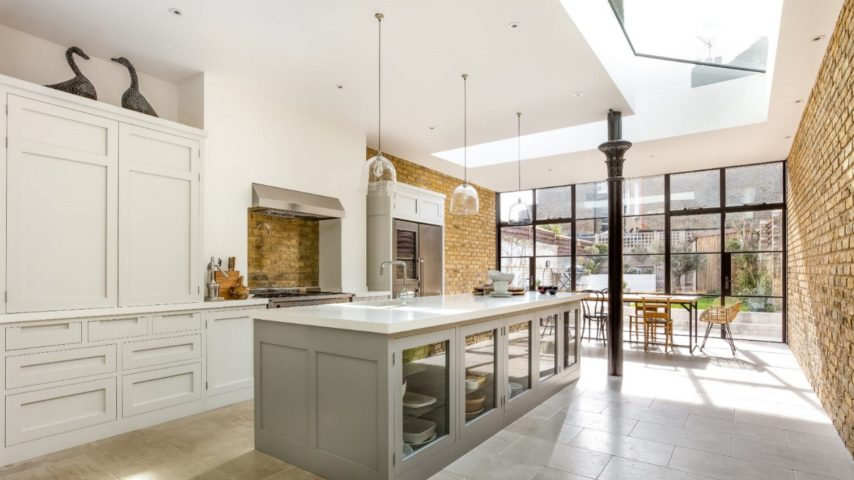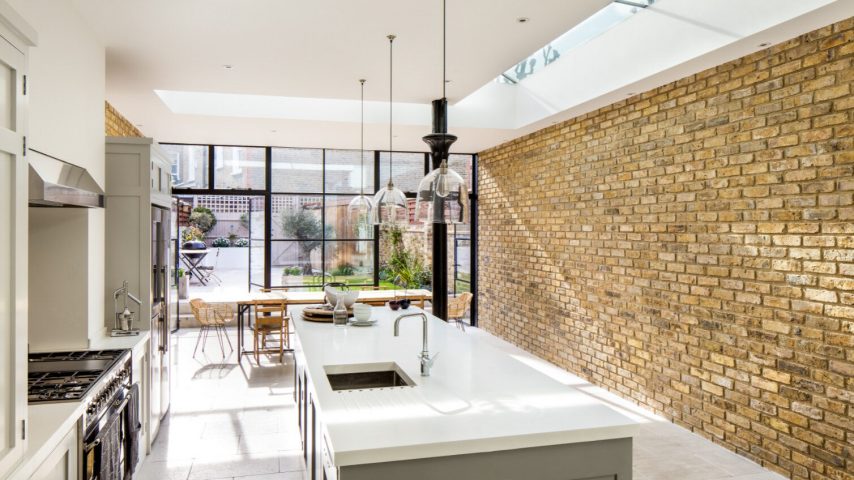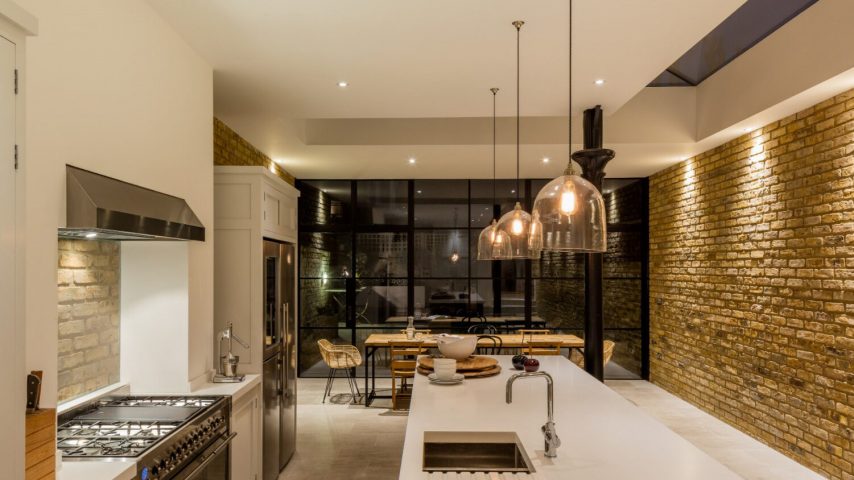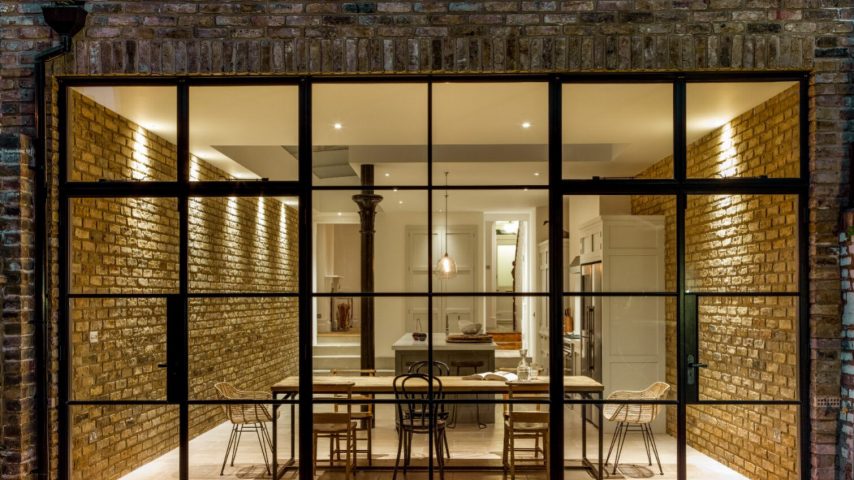A whole house renovation took place at this six-bedroom Victorian mid-terrace in a sought-after area of Wandsworth. Granit Architects were employed by the client to help make their dream home a reality and BTL Property were employed, by Granit, to complete the construction. The client wanted to flood the rear of the property with natural light, whilst also ensuring any work undertaken was in keeping with the original period features found in the rest of the house. An old, rarely-used, conservatory was replaced by a rear and side-return extension to open up the back of the property and create space for an open-plan kitchen-diner.
Another design idea the client was keen to include was floor-to-ceiling steel patio doors to maximise the light into their home. We were asked by BTL Property to get involved with the project and supply drawings of what we could offer. Wandsworth Commons is part of a conservation area and so special considerations had to be made when completing our drawings.
We manufactured and installed bespoke twin French door sets, separated by a fixed panel, with openings above. As well as our product helping the client achieve planning permission we also helped them meet their original design brief. Our slim sightlines, and the fact that this bespoke product was designed to span the height of the room, not only fit with the original period features of their home but also ensured light truly flooded the rear of the property.


