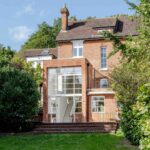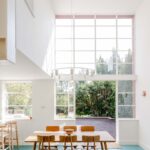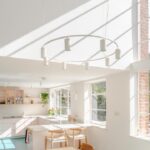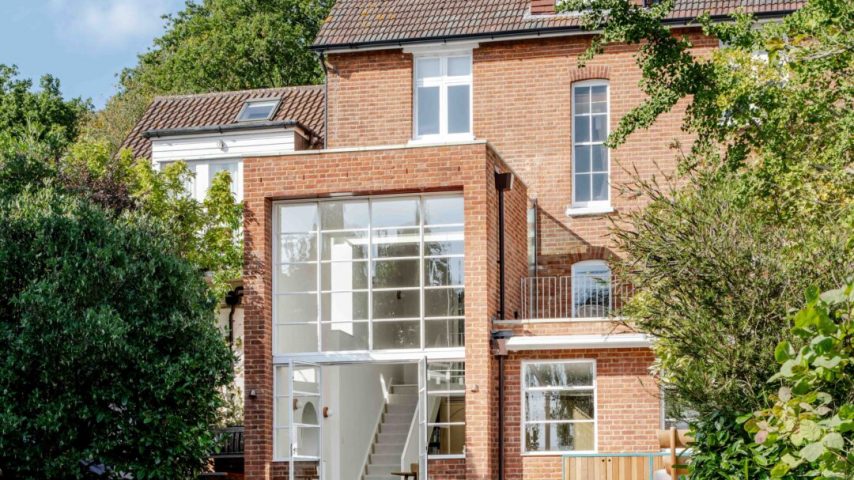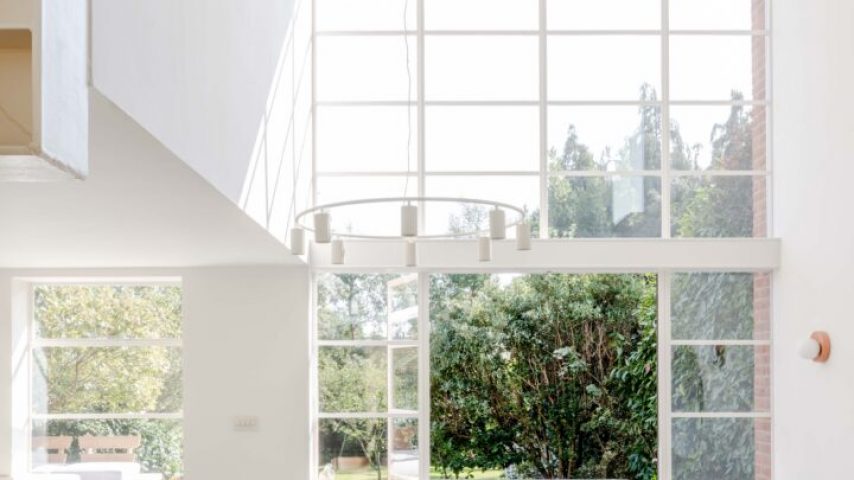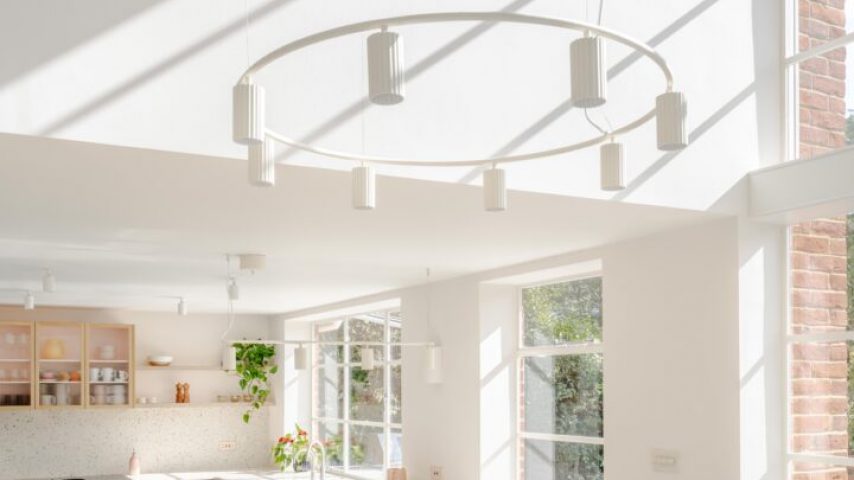The Brief
Epping Forest is a vibrant reworking of a four-storey detached home on the edge of Epping Forest, guided by a deeply collaborative relationship between MW Architects, the client, and contractor. The brief was not to significantly increase floor area, but to improve the home’s spatial flow and create a stronger visual and physical connection to the expansive rear garden. The existing kitchen and living spaces were disconnected and outdated, limiting the potential for family life. The clients sought a home that reflected their personality, bold, joyful, and full of colour, yet respectful of their unique hand crafted home. Bringing more natural light into the heart of the home, improving access to the garden, and creating well-crafted, playful details were central to the brief. Ultimately, this was about making a house feel like home, tailored, characterful, and built to enjoy.
The Design Solution
The design reimagines the internal organisation of the home to create stronger connections between spaces and to the outside. A key architectural move was to relocate the kitchen and dining areas to the lower ground floor, unlocking direct garden access and transforming the flow of family life. This new level is anchored by a double-height void and Fabco steel-framed glazing, which floods the space with light and draws the garden deep into the floor plan.
Colour, materiality, and bespoke detailing were considered at every level, through mood boards and look & feel documents developed collaboratively with the clients. This shared vision is expressed in the pink Pluck kitchen, turquoise vinyl floor, handcrafted joinery, terrazzo worktop by Resilica, and playful touches like striped external blinds and lighting. Fabco’s glazing forms the focal point to the rear elevation, with its finely detailed steelwork allowing for maximum transparency and elegance while anchoring the bold interior expression.
Fabco steel doors were the perfect choice for this large window because the refined detail and composition gave the space human scale and connected it back to the original house crafted detail without being pastiche. Rather a new chapter in the narrative of this special home.
The result is a vibrant yet carefully considered home – confident in its character, rooted in craft, and joyful to inhabit. Epping Forest celebrates the role of architecture in elevating the everyday.
An innovative project
Innovation at Epping Forest lies not in high-tech interventions but in the clarity of architectural thinking, collaborative delivery, and joyful expression of detail. The project challenges the assumption that sustainable, high-performance homes must be pared-back or minimal. Instead, it embraces boldness – through colour, material, and composition – while remaining grounded in buildability and function.
One of the most effective innovations was the reorganisation of the internal plan. By relocating the kitchen and dining spaces to the lower ground floor and introducing a double-height void, the design dramatically enhances light and flow without relying on extensive expansion. The Fabco glazing becomes more than a window—it’s a spatial device, anchoring views, extending the garden inward, and allowing light to penetrate deep into the home. Its integration into deep reveals, coupled with concealed shading, demonstrates how considered detailing can elevate passive performance.
One technical challenge was how to support the upper part of the window which has a this steel beam and plate coordinated behind the glazing. keeping this visually minimal and appropriate to the Fabco design required extensive coordination,
Sustainable aspects of the design
Epping Forest takes a fabric-first approach to sustainability, with a focus on performance, longevity, and comfort. While the front and upper levels of the house were retained, the rear lower ground floor and much of the ground floor rear wall were substantially rebuilt. This allowed us to create a new, high-performance thermal envelope – significantly improving insulation, airtightness, and the overall energy efficiency of the home.
Glazing was used strategically to bring deep daylight into the lower levels, reducing the need for artificial lighting and creating a warm, sunlit core for family life. Fabco’s steel-framed glazing forms a key part of this envelope, combining elegance with robust thermal performance. Crucially, these large glazed areas are set back within deep reveals to mitigate overheating, with fixed external shading integrated into the fabric of the building.
Passive cooling was a central consideration. A concealed external blind above the double-height window and a retractable canopy above the kitchen allow the family to modulate solar gain during the hottest months, maintaining comfort without reliance on mechanical cooling. The result is a breathable, efficient home – designed to perform well across seasons while creating spaces that feel calm, healthy, and enjoyable to inhabit.


