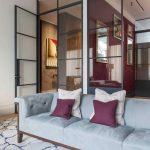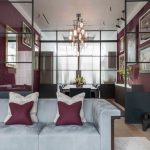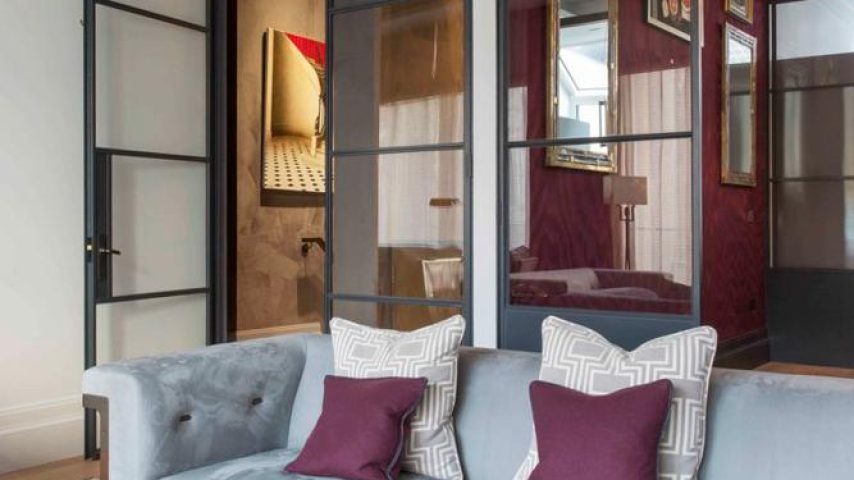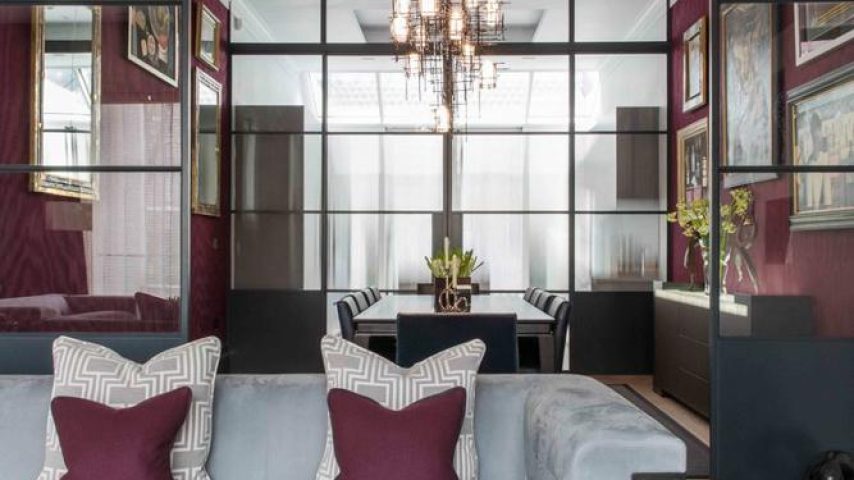In early 2016 we were approached by Lucinda Sanford, one of our regular interior designers, to assist on a project in the centre of London. Lucinda wanted us to design, manufacture and install numerous bespoke pieces for the first floor of the apartment building.
Leading from the hallway into the main sitting area we installed a single internal door with a fixed screen and fan lights above. Further into the room we designed room divides to create the illusion of a separate space for the dining area. At the other end of the dining area we installed internal sliding doors with fan lights above to separate the kitchen from the lounge-diner. By choosing to have sliding doors in this space the client has allowed the whole area to appear as ‘one’, when the doors are open, but they also have the option of closing off the kitchen when it is not in use.
All three of these bespoke products were designed in ‘anthracite grey’, complimenting the design choices and colour palette chosen for the space by Lucinda. By having the same style of doors spanning the length of the space the impression of one grand, open space is achieved and the finished project really is stunning.




