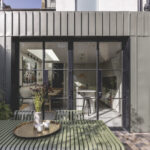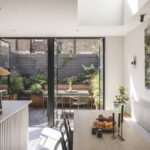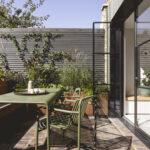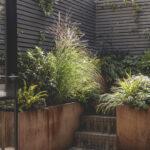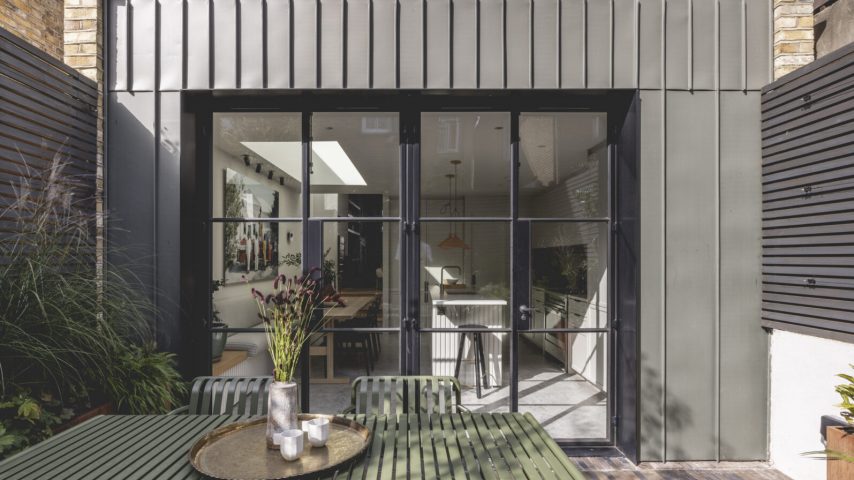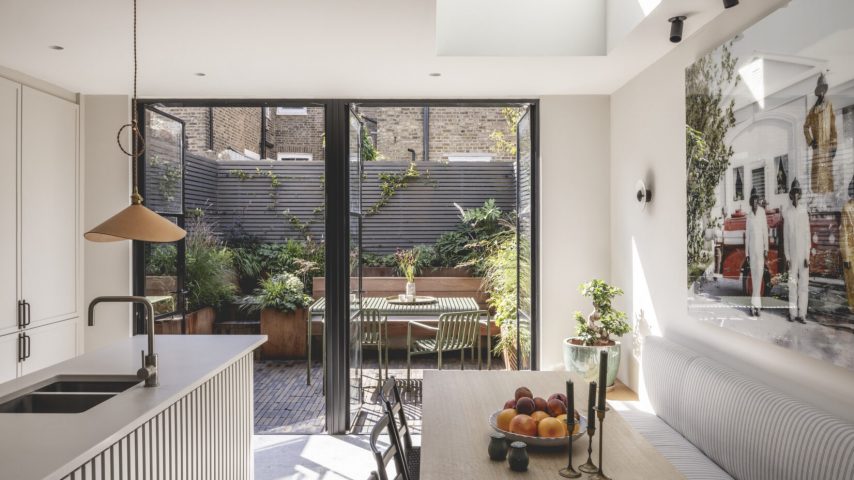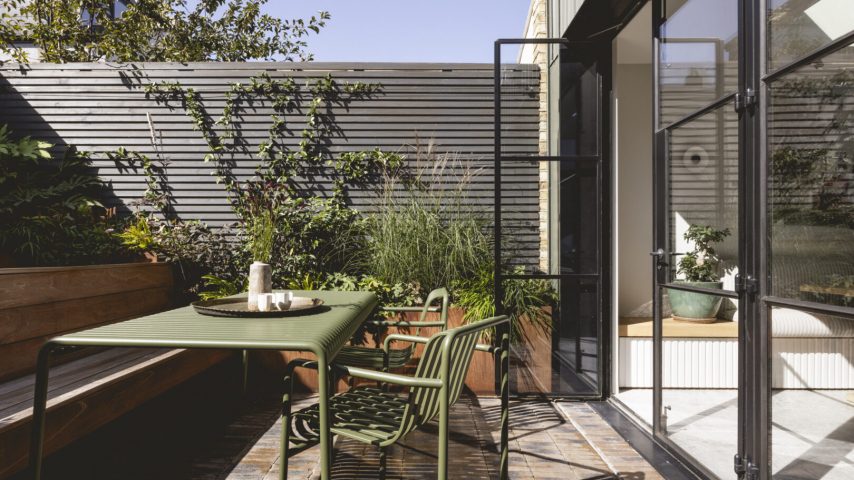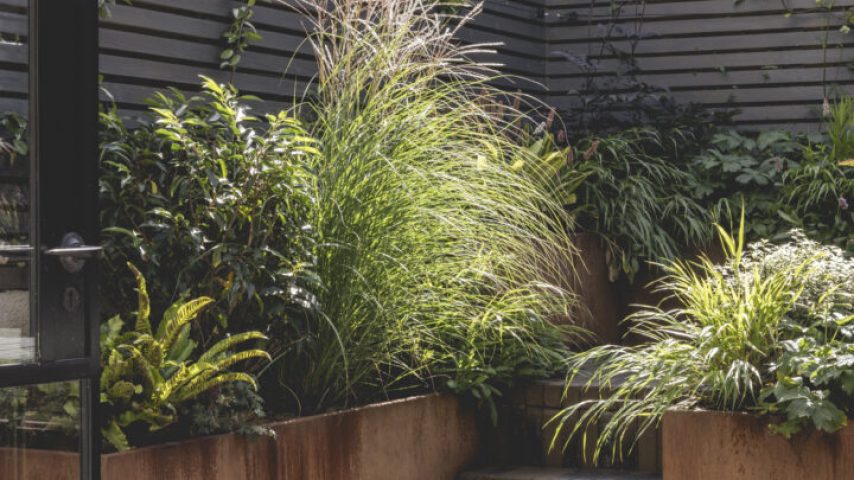Well House is a compelling reinvention of a late Victorian terraced property in East Dulwich, designed by Rosie in collaboration with interior designer Christian Bense, landscape designer Lottie Delamain, and featuring steel doors by Fabco. Conceived as an urban sanctuary for a busy young professional, the project transforms a once-disjointed and constrained site into a cohesive and calming retreat. What had been a patchwork of failing extensions and an awkward internal layout is now a meticulously crafted home where every design move serves both function and beauty.
The architecture tackles the inherent spatial challenges of the narrow urban site through bold structural interventions. The introduction of a lightweight, zinc-clad loft and a split-level ground floor extension plays with flat and sloped geometries to bring rhythm and lightness to the massing. Lowering the kitchen floor unlocked head height and allowed for better interaction with the rear garden, turning it into the heart of the home, a multifunctional space for cooking, working, and entertaining. A full-length bench runs along one wall, elegantly blurring the line between dining and lounging, while rooflights strategically punctuate the ceiling, drawing natural light deep into the floorplan. Throughout the home, a motif of vertical rhythm, most notably expressed in the zinc standing seam cladding, gives architectural identity to the house and reinforces the sense of a structure negotiating space within its tight urban boundaries.
Integral to this connection between interior and exterior is the use of Fabco’s steel doors, which play a vital role in both the architectural language and the lived experience of the space. The slim sightlines and industrial aesthetic of Fabco’s signature glazing not only complement the zinc cladding and rhythmic motifs but also enhance the flow of natural light and sightlines between indoors and out. Their generous proportions and precise detailing create a seamless transition to the garden, while also contributing a sense of solidity and craftsmanship to the structure. The deep window and door reveals, framed in dark steel, accentuate the relationship between light and shadow, adding depth and dimension throughout the day. Fabco’s doors bring a quiet drama to the rear façade, reinforcing the sense of retreat while elevating the overall sense of quality and permanence in the renovation.
Inside, Bense’s interior design carries this architectural rhythm inward, establishing continuity through a muted but richly textured material palette. Oiled oak, lustrous tiles, grooved matte panelling, and dark metal accents pick up cues from the home’s Crittall-style glazing. Carefully layered lighting, bespoke joinery, and subtle colour shifts define the transition between public and private areas. Personal touches, the owner’s cricket memorabilia, curated artwork, and beloved houseplants are sensitively displayed in custom niches and shelving, making the space deeply personal without compromising its clean lines. Back-of-house areas are artfully concealed behind seamless jib doors, ensuring utility remains out of sight but never out of reach.
The garden, designed by Delamain, completes the transformation. Working with the site’s slope, the landscape unfolds through layered levels, corten-edged planting beds, and integrated seating, all designed to maximise spatial flow and light. Dutch clay pavers and earthy materials contrast with the lush planting and echo the green tone of the zinc cladding, creating visual cohesion between inside and out. Sculptural plants soften the more industrial elements, casting dappled shadows across surfaces and contributing to the home’s overall sense of tranquillity and retreat.
Well House exemplifies how intelligent design can reimagine the limitations of a compact urban site into an elegant and deeply liveable home. Every element from the reconfigured structure to the handcrafted interiors, carefully curated landscape, and the refined presence of Fabco’s steel doors, works in harmony to create a contemporary sanctuary that is both purposeful and poetic.


