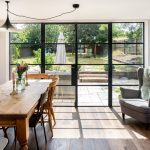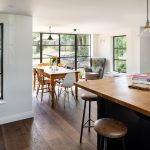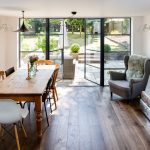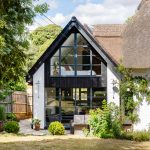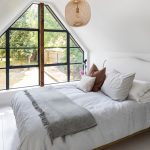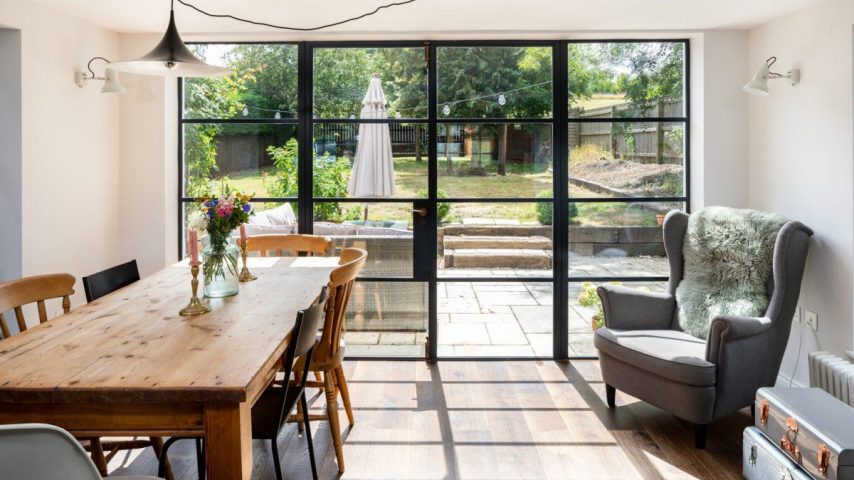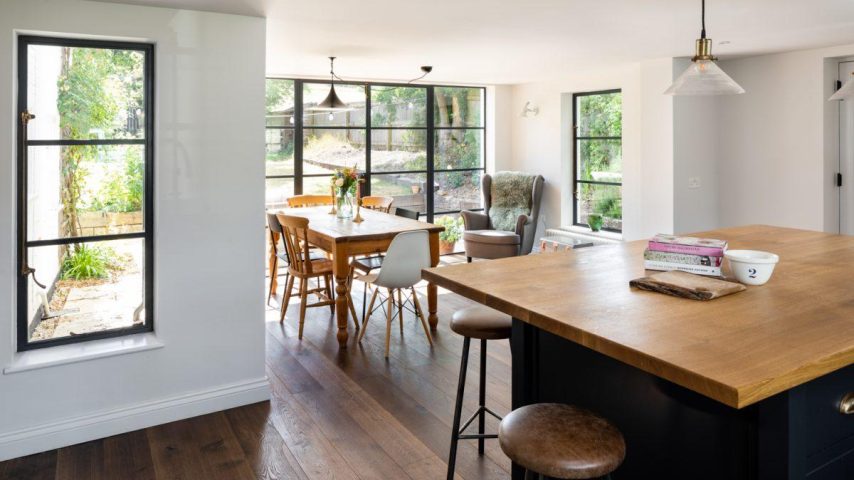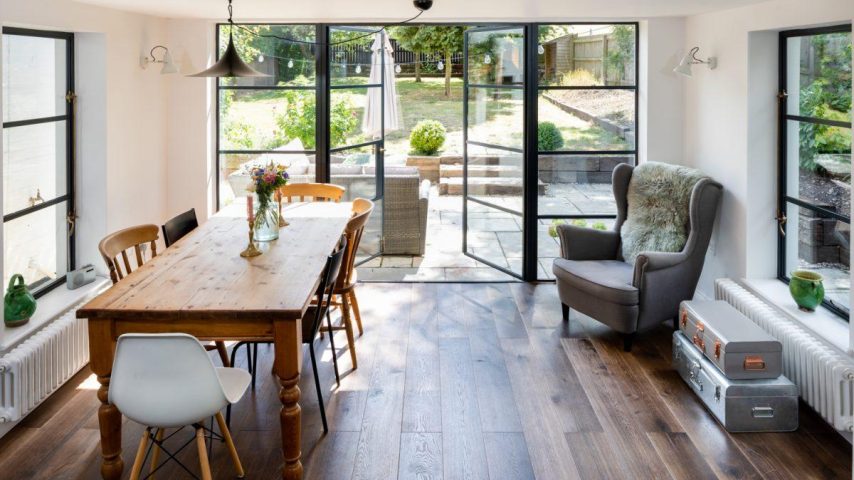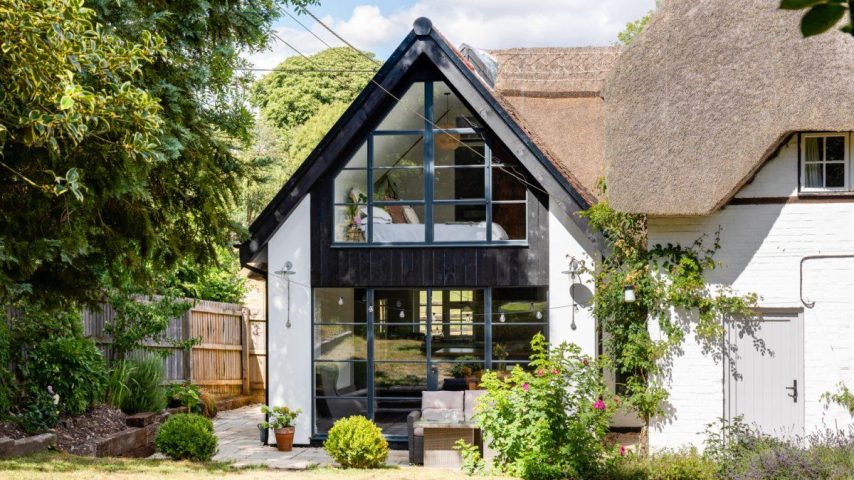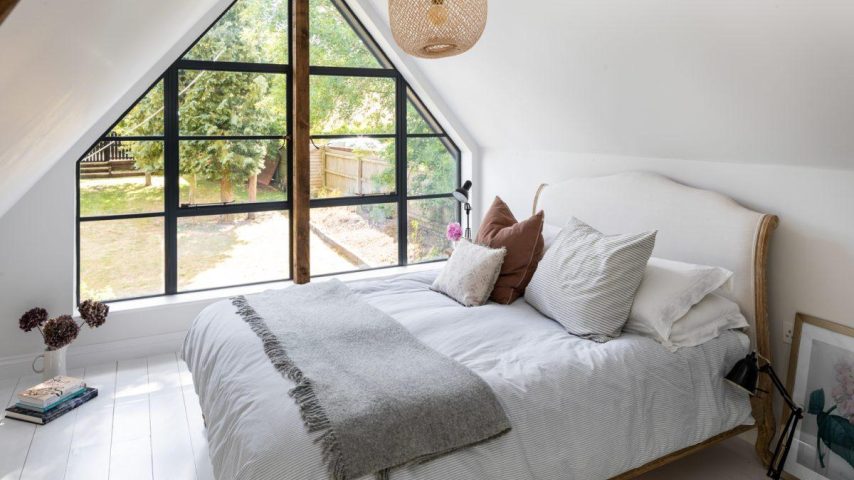The large ground floor open plan kitchen-diner and first floor master bedroom with sloping ceilings, were statement additions to the rear of this stunning Berkshire home.
Fabco designed, manufactured and installed a bespoke set of French doors leading out to the garden from the dining area, with side panels in RAL colour 7016 ‘anthracite grey’. Directly above this we installed bespoke shaped windows with large side hung openings in the same style and colour. To ensure this style continued throughout both the bedroom and the kitchen-diner, we also installed several large windows with duplex handles in the same style.
The end result not only looks stunning from the garden looking in, but also creates a beautiful focal point from inside the main bedroom. Both the bedroom and the kitchen-diner have been flooded with light and the frames perfectly compliment the architectural and interior design style.


