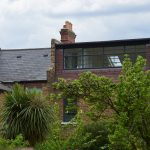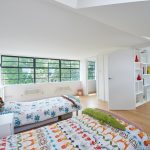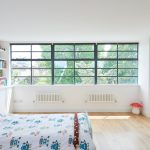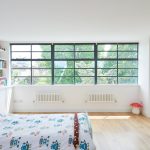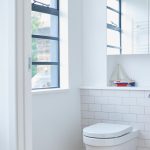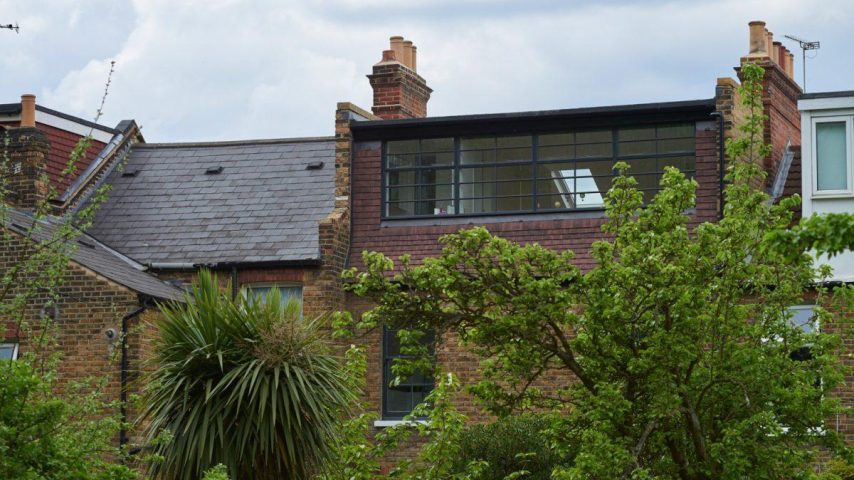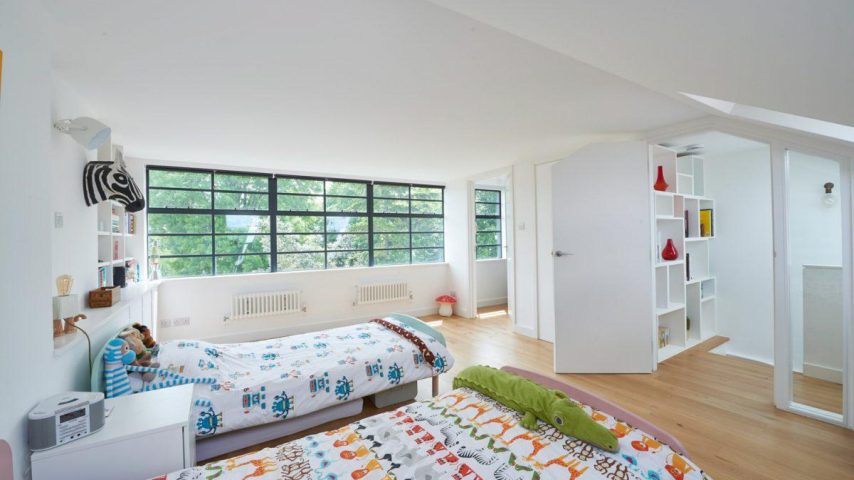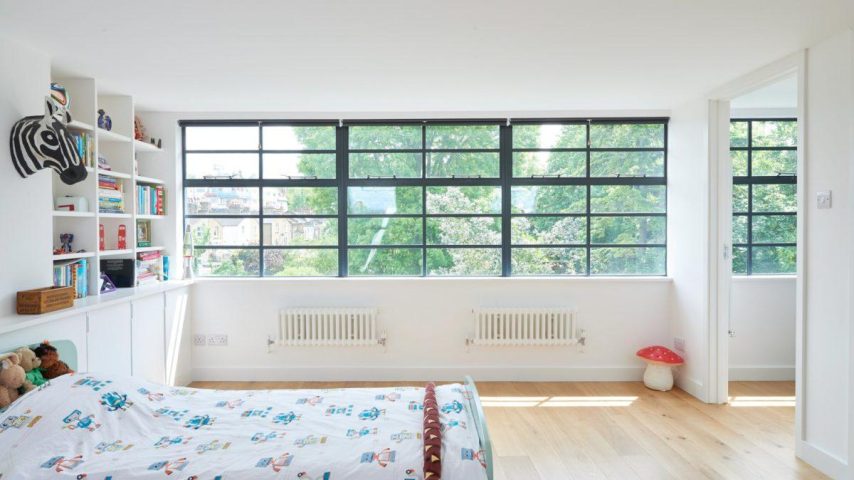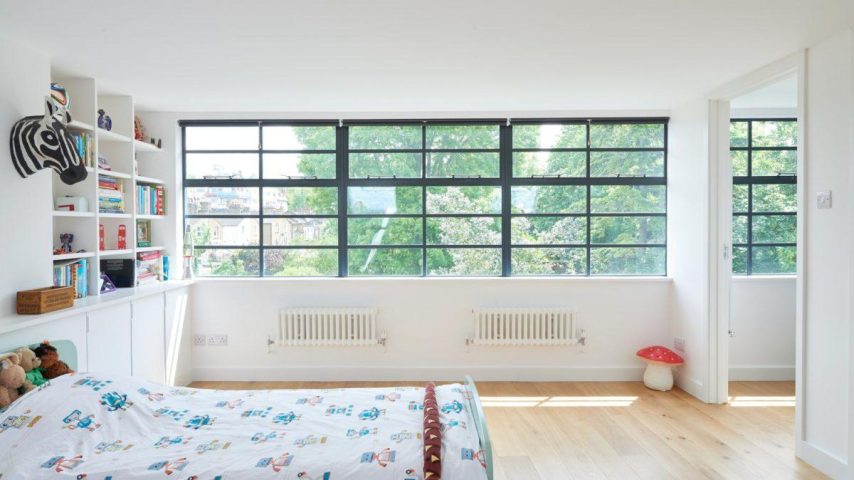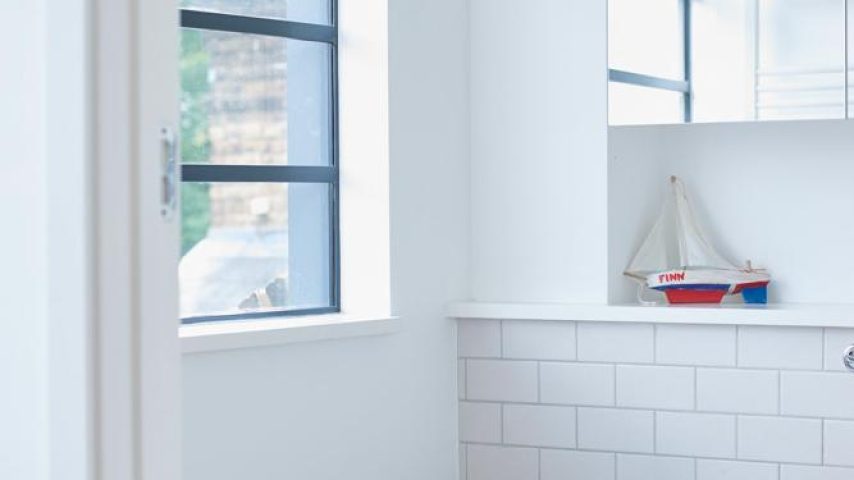We were appointed by the owners of this lovely terraced house after their first architects failed to deliver the wow factor. The house has a lovely wide footprint but was compromised by the layout at first floor level and the relatively low ridge height in the loft. We re-arranged the plan at first floor level, creating a new family bathroom at the rear and a wonderful double height circulation space with built in study and storage unit.
In the loft we made the most of the width by installing a full width window, helping to offset the feeling of the low head height. The use of traditional steel Fabco windows and their rectangular panes emphasised the width of the room, and gives a wonderful panoramic view of the trees in Camberwell New Cemetery beyond. The glazing was designed and set out so that the wall between the en suite and the bedroom would perfectly meet. All of the other windows in the house were redecorated to match the new Fabco windows and complete the look.

