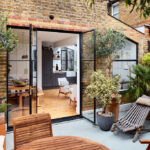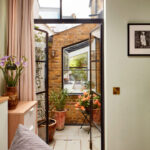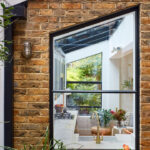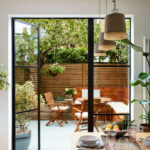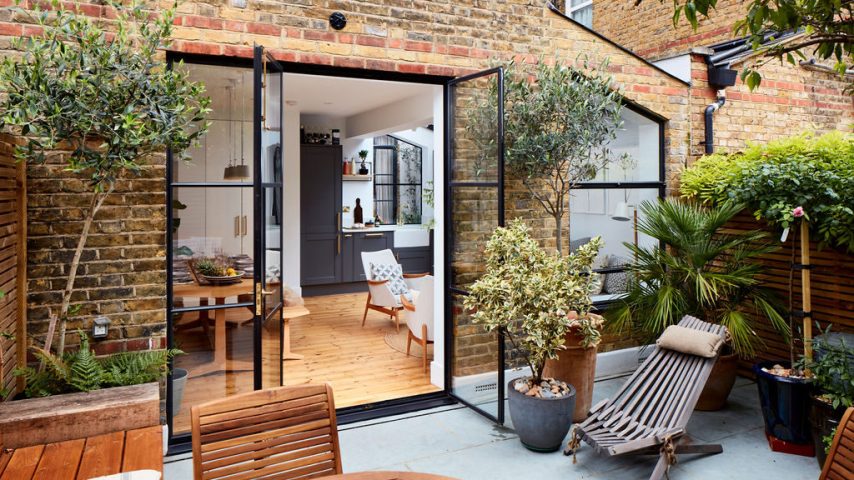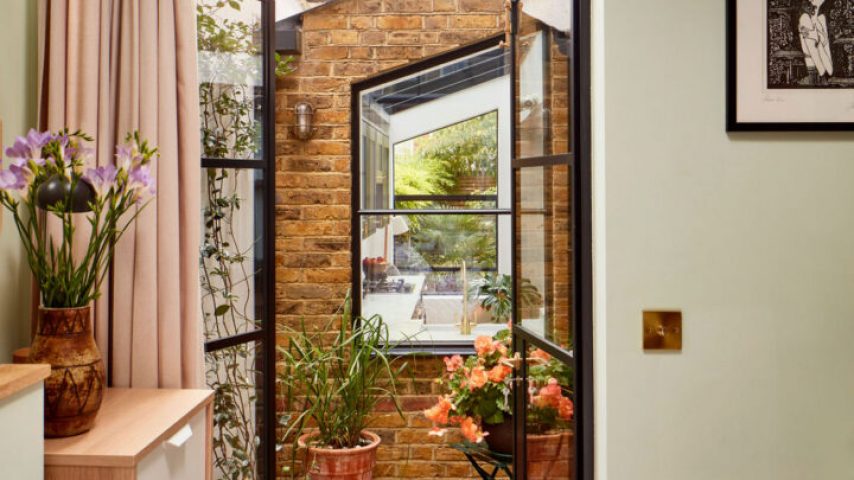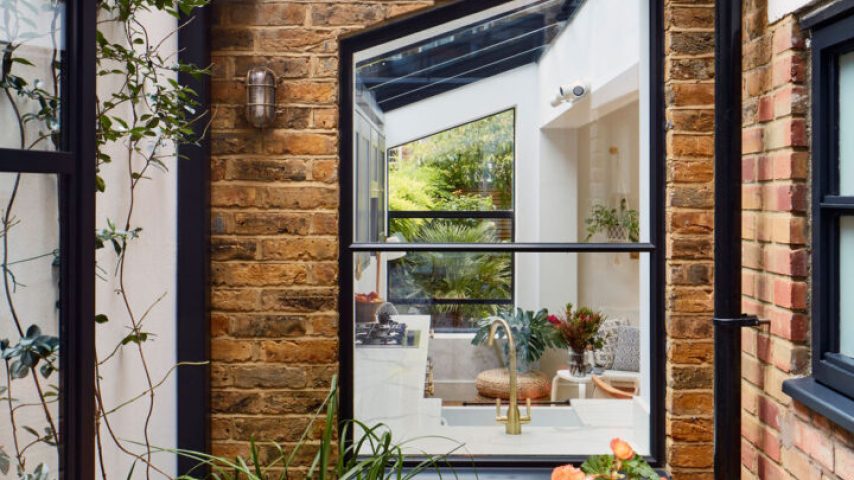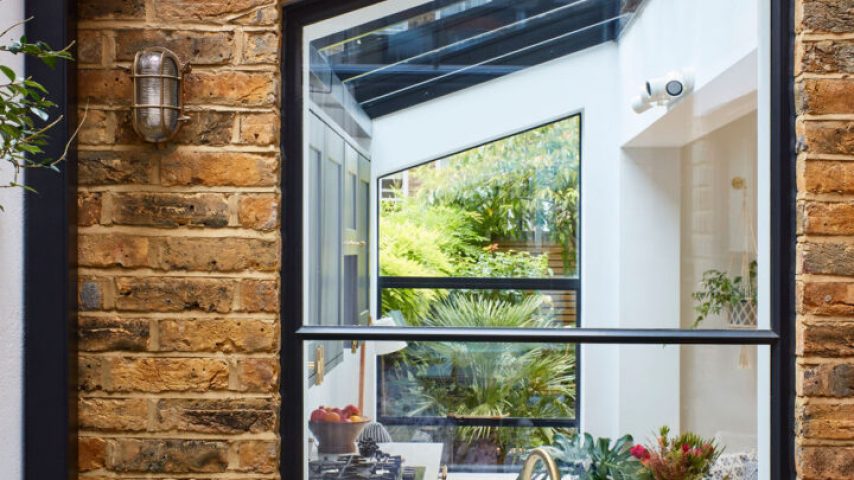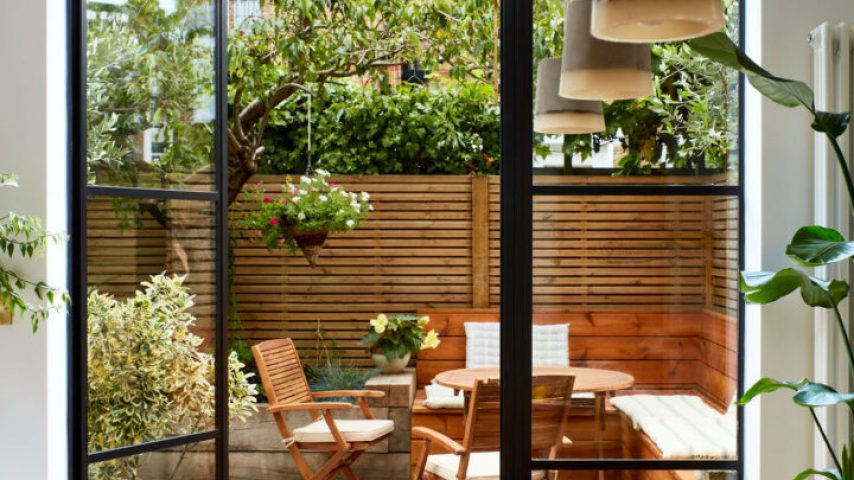What was your brief for your project?
Redevelopment of a mid-terrace Victorian ground floor flat in Balham, Southwest London.
Rear side extension and reconfiguration of the interior layout to create a two-bedroom flat with an open plan living-kitchen opening directly into the rear garden.
The original kitchen and living room would be turned into bedrooms, and internal walls adjusted to create independent access to each.
What was the initial design concept or vision for the house?
Retain the character and integrity of the Victorian property whilst acknowledging the significance of the buildings evolution to modern living.
We wanted to introduce as much light as possible to further enhance the feeling of space. Bringing the garden in to the main rear living area was a priority.
How does the design of the steel windows and doors complement the overall architectural style of the building?
Hand crafted steel windows bring a richness which acknowledges the industrial era of the Victorian times and so pairing Fabco’s hand crafted product with the London stock brick was the perfect way to sensitively acknowledge the aforementioned evolution of the building.
Internally the interest and feel the windows bring to the space is commented on by everybody who enters.
Were there any specific architectural styles or influences that guided the design?
Certainly pairing the industrial era with mid-terraced Victorian housing style was a significant influence in selecting steel windows. Being able to link spaces internally and externally was a key criteria for us and steel windows provided the perfect means.
Why did you choose steel windows/doors over other materials?
Initially almost entirely for the aesthetics, slim profiles, the interest the glazing bars bring but actually once installed, the feel of doors opening them out onto the terrace is of pure quality. The craftmanship is of the highest quality and you can feel that when using the doors.
We wanted that view from the bedroom all the way through to the garden at the rear, acknowledging the pitch of the side extension in the stock brick and working with Fabco we were able to angle the two units at either end of the extension, one framing the other as you look through. This flexibility cant be achieved with an off the shelf product and many different alternative materials that provided the same aesthetic. The bespoke nature of the product could meet our requirements and vision exactly.
One of the most impressive elements of the experience with Fabco was their survey, because we needed to buy the windows prior to construction as we were on a tight programme, Fabco’s surveyor worked with us to achieve the detailing we wanted without having a physical building to measure. Now this presents some risk which we acknowledged but had great faith in the Fabco team and process to know exactly what was coming and it worked out perfectly.
The planning permission required the designed internal courtyard to be a minimum of 2 meters. This isn’t much of a space and could easily feel like an afterthought or that it was forgotten. The Fabco windows helped to bring interest and with some greenery we were able to achieve a city centre courtyard oasis to have a moment outside.
As you are most probably aware the steel we use has 99% recycled content and is 100% recyclable. Was this a factor that you considered in your purchase? Was sustainability a key consideration in the design? If so, how was it incorporated?
Sustainability is a factor in every decision we make in the studio. Being able to achieve the desired look from a product whilst it matching our sustainability criteria is often a tough ask so it was great to know that Fabco use such a high content of recycled material. You can feel it in the doors that they will last a lifetime and likely beyond when taken care of.
For us supporting British manufacturing and craftmanship is high on our priority list. Theres few better ways to be sustainable in operations than using products and services that are local with people who share the same ethos as we do.
Elsewhere we reused a significant amount of materials in the project such as existing brickwork was removed to open out the extension and reused to form the extension gables, a mix of existing and reclaimed floor boards were used to continue the raised timber subfloor typical of Victorian properties in lieu of filling with a concrete slab, the sub floor was insulated using a hemp-based system.
What have the Fabco Steel doors added to your house/life as part of your renovation/project?
They have formed the foundation of the feel of the space we set out to achieve. Interiors are about how a space makes you feel, finding the balance between beauty and functionality is paramount to this. These windows exude a warmth and richness in their tone and style that helps to ground the space. One can find themselves sitting with a coffee or a glass of wine for longer than one has.
The slim profiles and interest of the windows in their form help to achieve our goal of bringing the garden in, blurring the line between outside and in.


