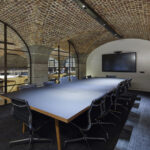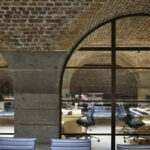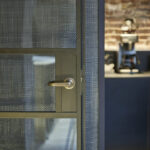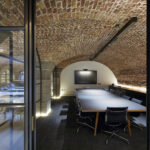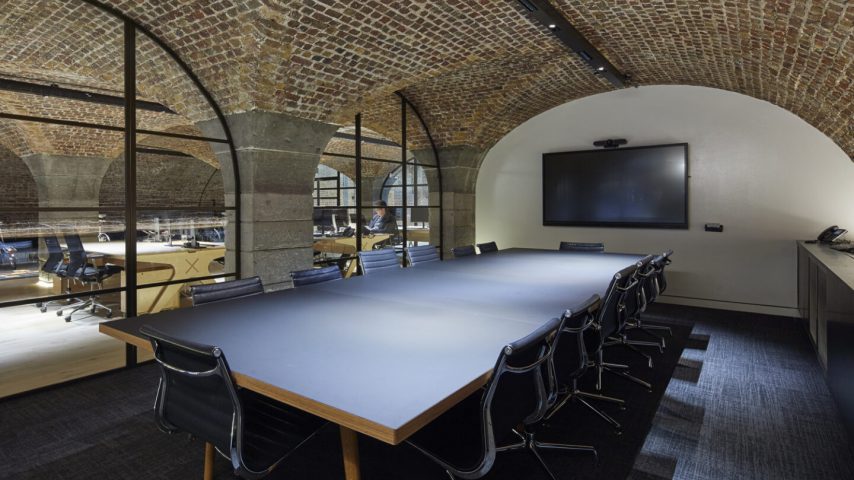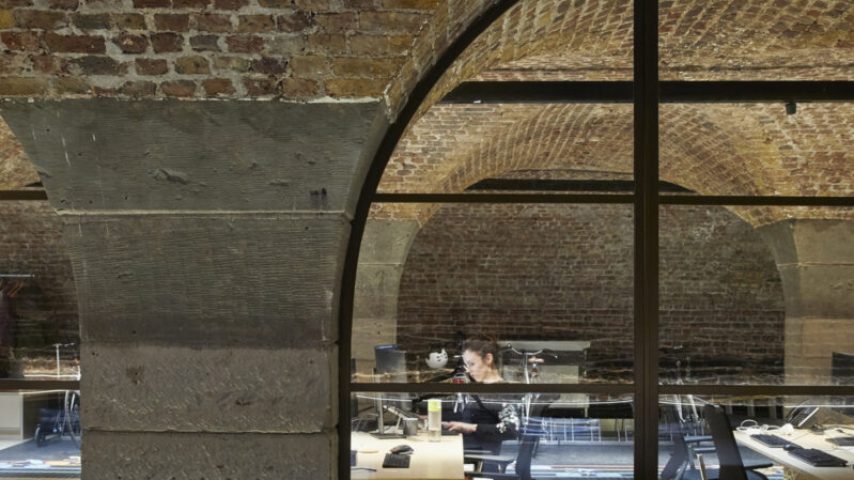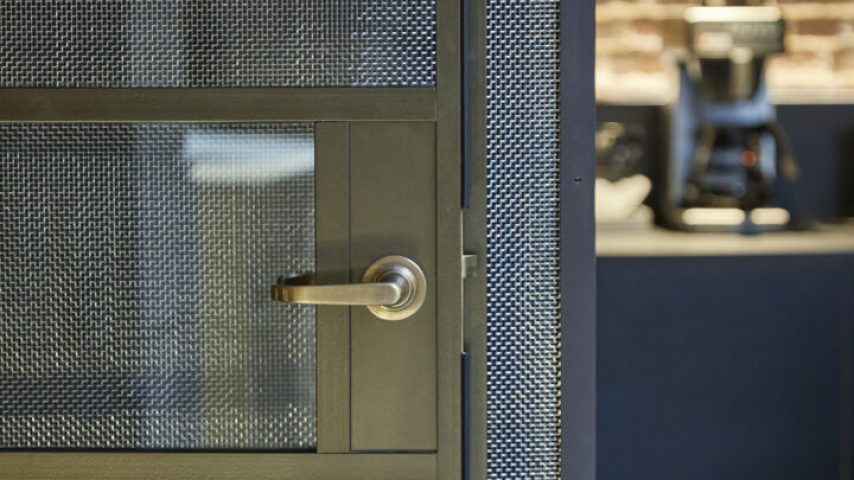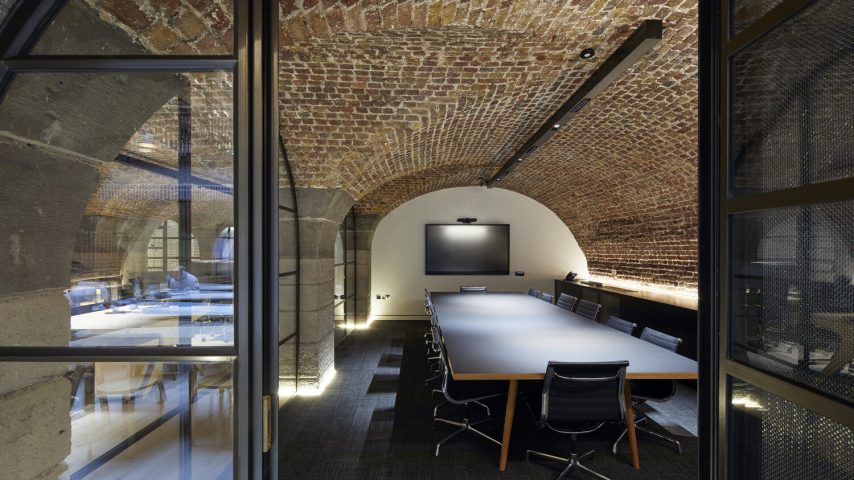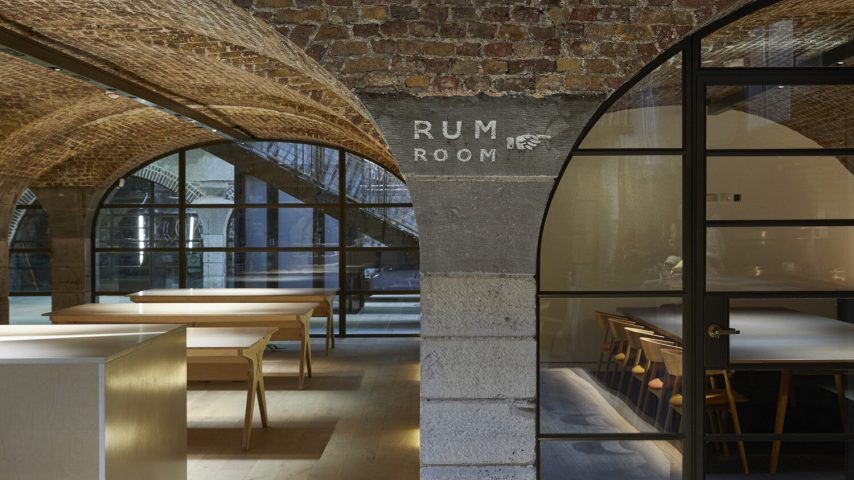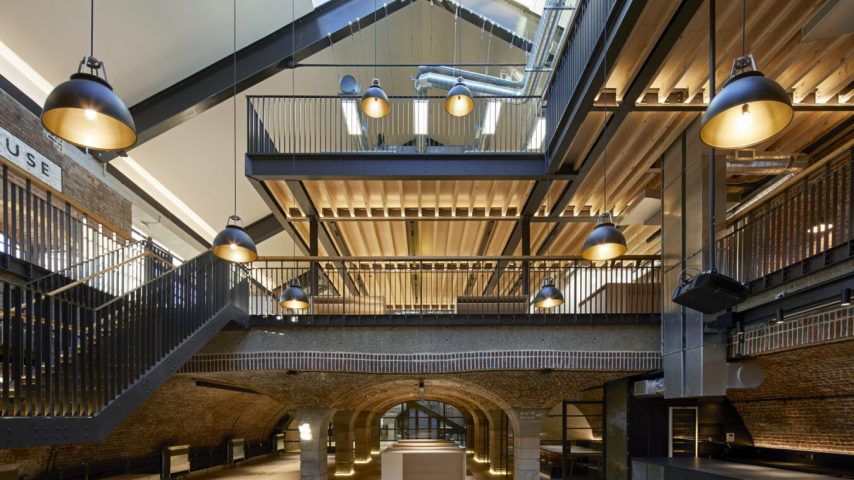The Pennington Warehouse, a striking example of 19th-century industrial architecture, sits in the heart of East London.
JTP Placemaking Architects were looking for a base for their new offices and took on Pennington Warehouse. They soon found themselves falling in love with this beautiful old building that was created to house precious imports over 200 years ago. Steeped in history with its raw brickwork and elegant forgotten arches. A building covered in beautiful the scars of time. It was the beautiful inconsistencies of this building that we were able to help with. With a background in specialist restoration of windows and metalwork on many of the finest ecclesiastical and historic buildings, we respectfully understood the treatment the architecture of this building required. The challenge? Retain its industrial heritage while meeting the demands of modern design, efficiency, and functionality. Preserving the warehouse’s architectural integrity was central to the vision. This meant keeping the raw, exposed brickwork, original iron columns, and lofty open-plan layouts. The design brief called for a steel fenestration solution that would: Enhance natural light, echo the building’s industrial past, provide modern thermal performance, all along with meeting building regulation compliance
Our specific tig and laser welding techniques are much stronger and less visible than traditional methods used by other steel window and door manufacturers. They were exactly what was needed to form the precise bespoke arches for the doors and windows shown here.
Working closely with architects and contractors, we designed and manufactured a suite of precision-engineered steel systems tailored to the project’s aesthetic and technical needs. The slimline steel profiles of our black steel doors, delivered maximum glazing with minimal sightlines, maintaining the building’s industrial character. The fixed, casement & French doors provided versatility across both internal partitions and external façades. The result was a transformation that is both timeless and contemporary. The Fabco steel systems frame the living and working spaces with an understated elegance that reflects the building’s heritage. Flooded with natural light and framed by clean steel lines, the interiors now feel open, inspiring, and deeply rooted in their industrial past.


