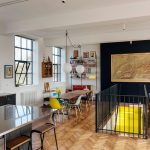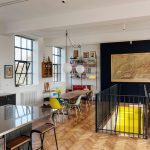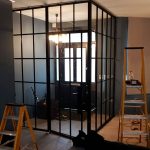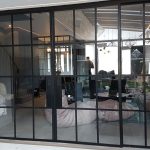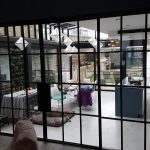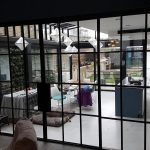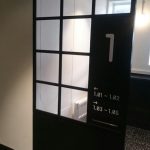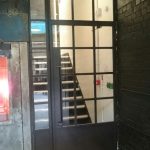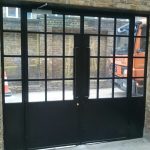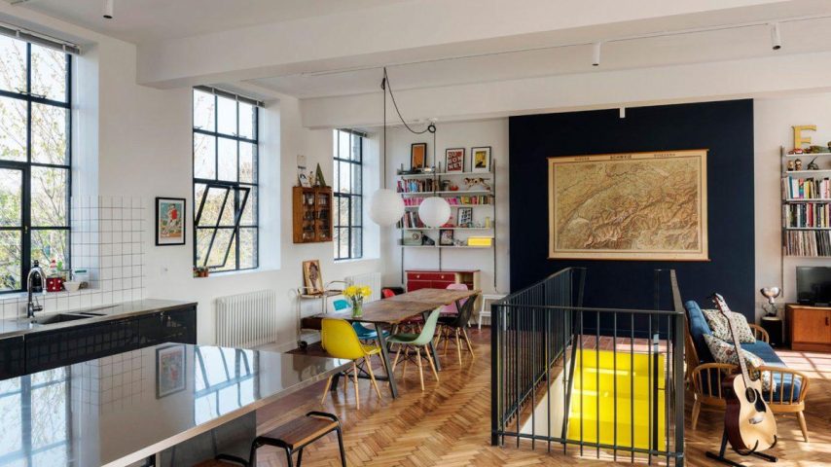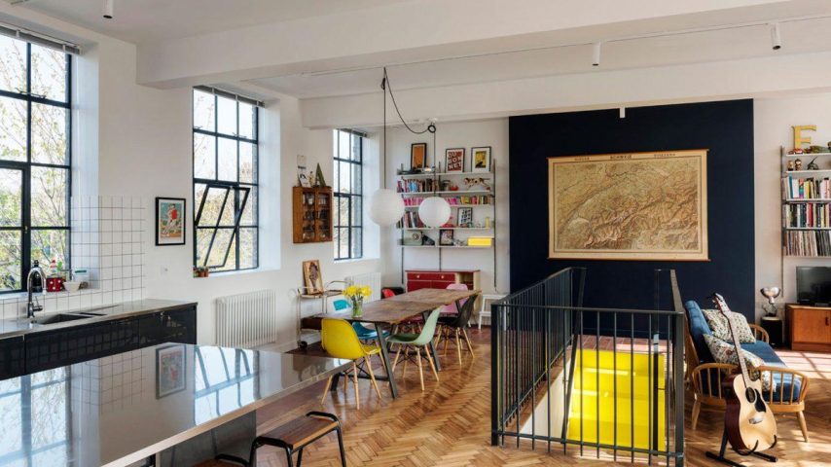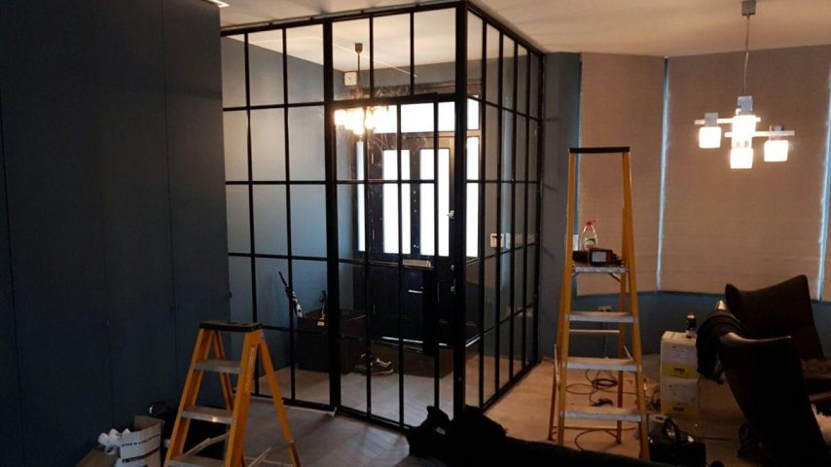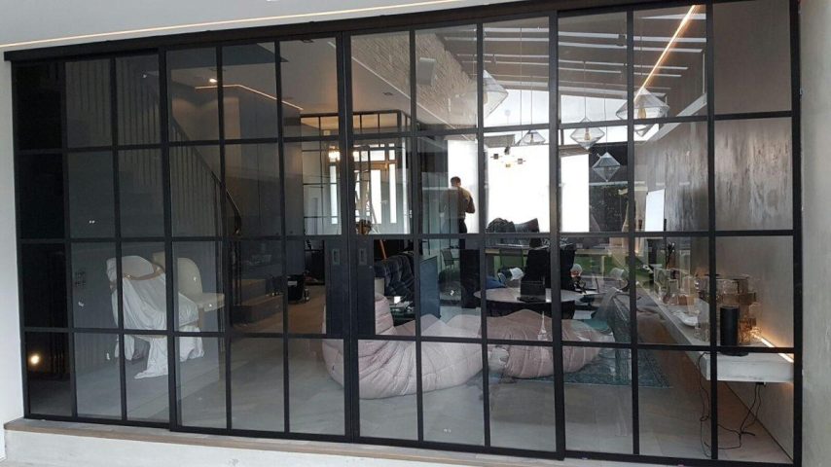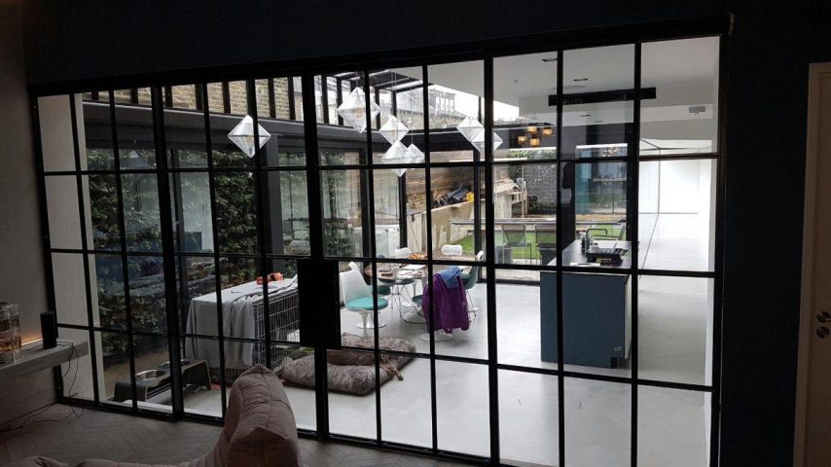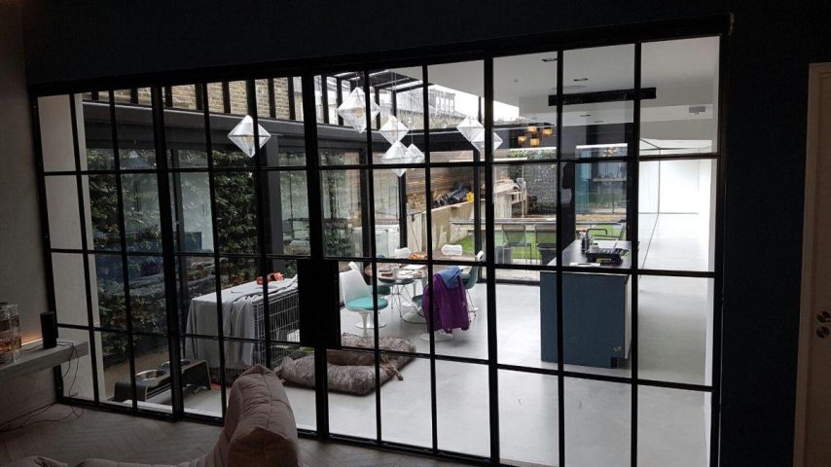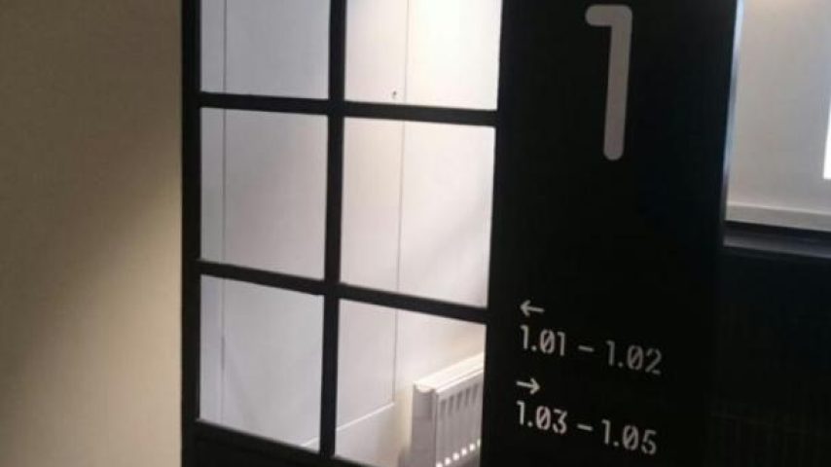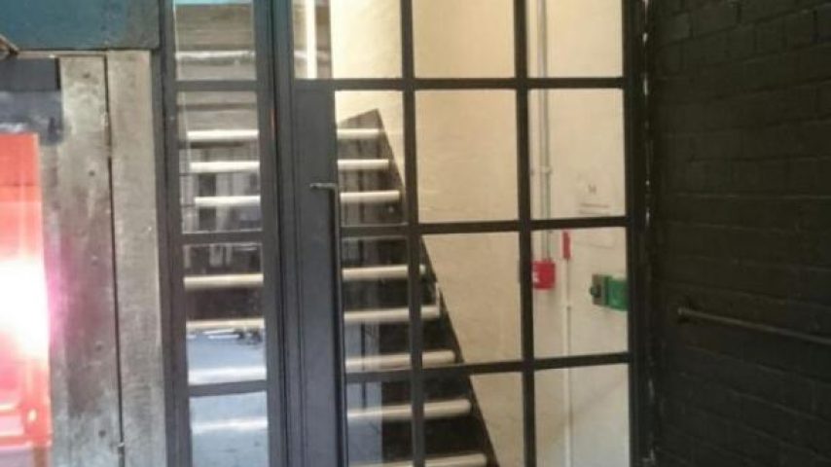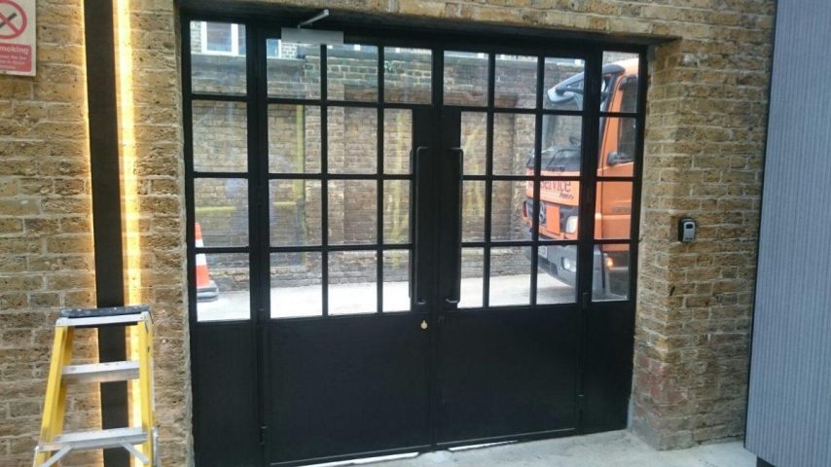In 2016 we were contacted by BP Installations Limited to help them complete an office refit in Brixton, London. We designed, manufactured and installed bespoke steel pieces throughout the building.
As you enter the building from the street we installed bespoke steel screens and double leaf doors in a Georgian style with large kick panels below. Further into the building we also designed and fitted a screen and single leaf fire door in the same style. Again continuing the same style, we also manufactured and installed a set of fixed screens on the first floor but this time with the addition of powder coated panels onto which the client has stuck vinyl directional stickers.
Technical details
Colour: RAL 9011 Graphite Black

