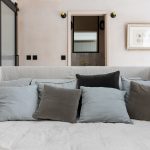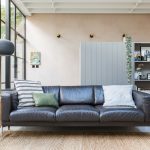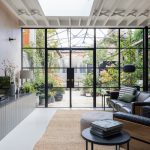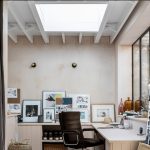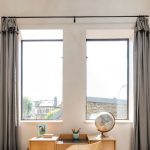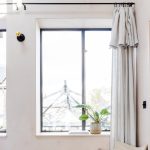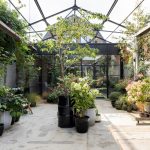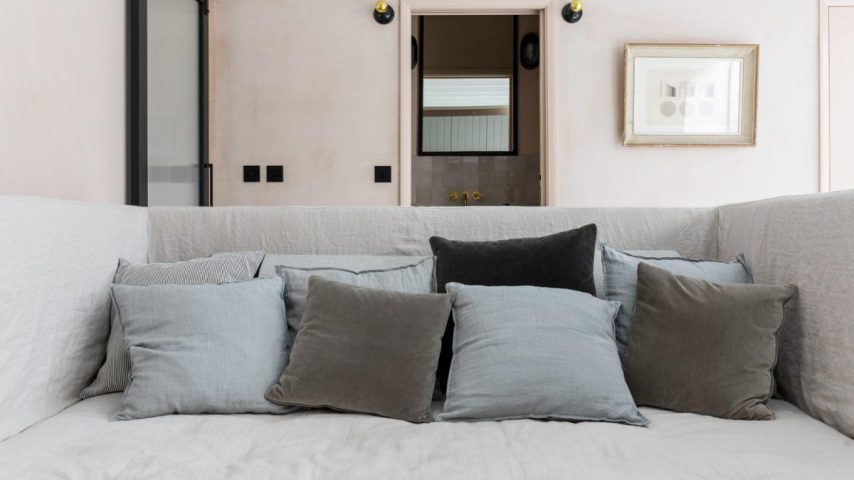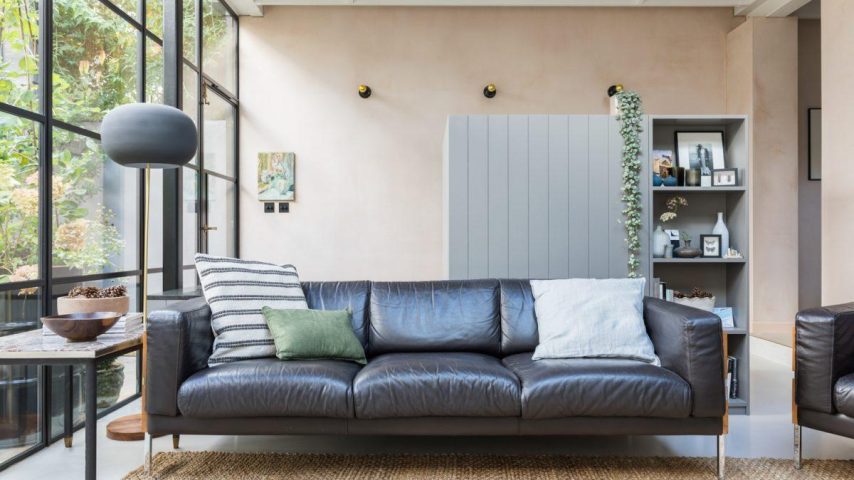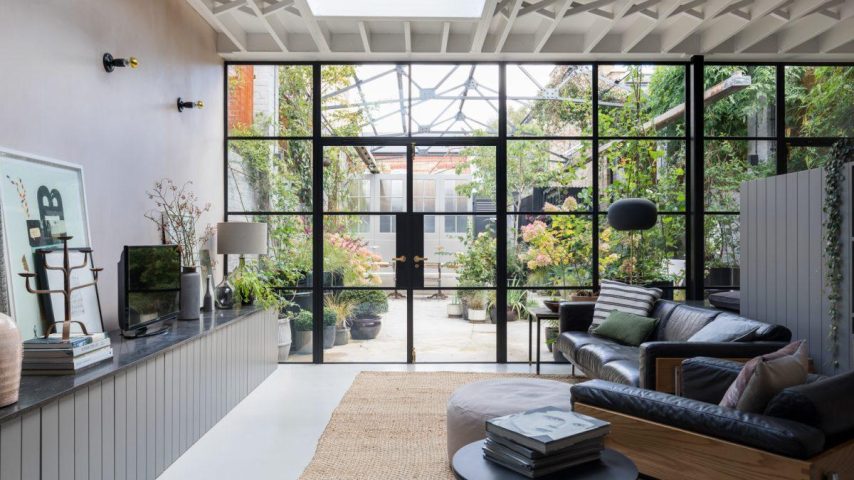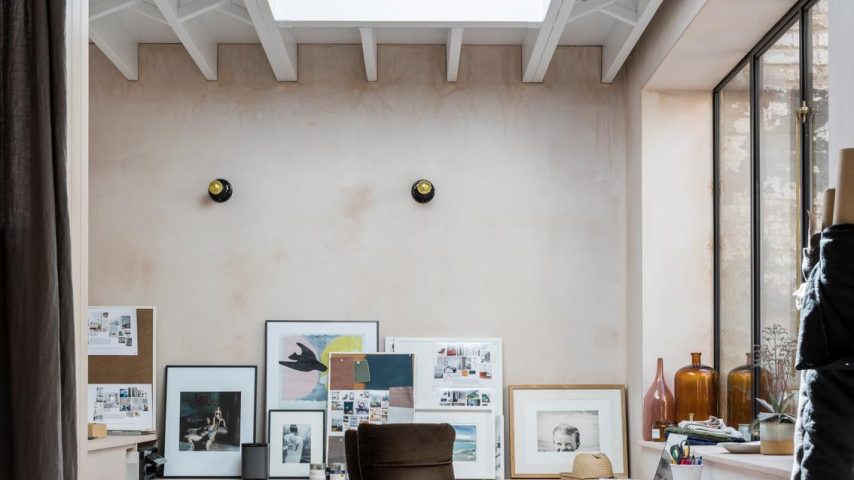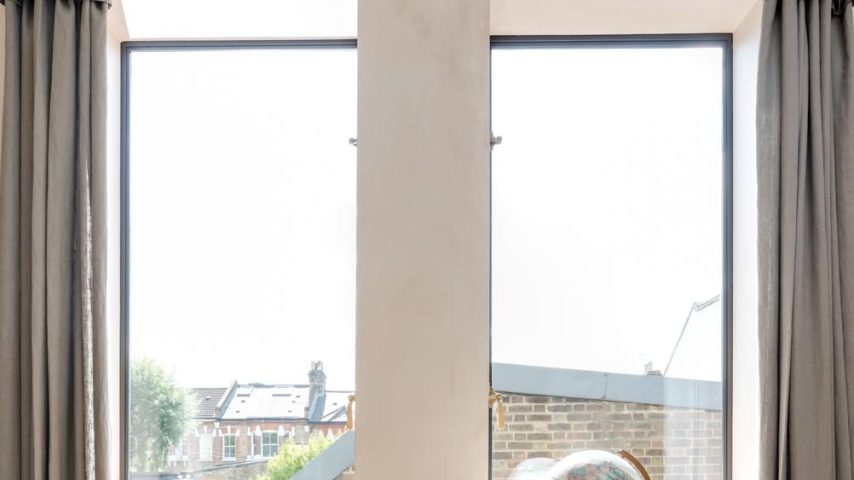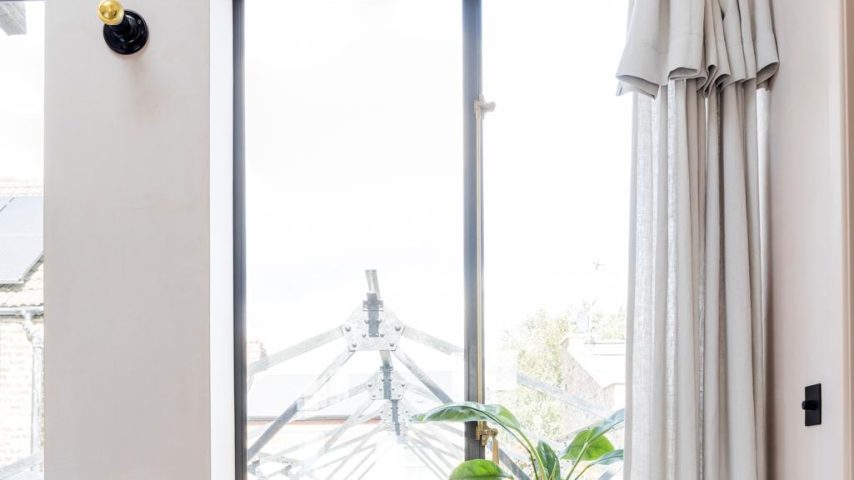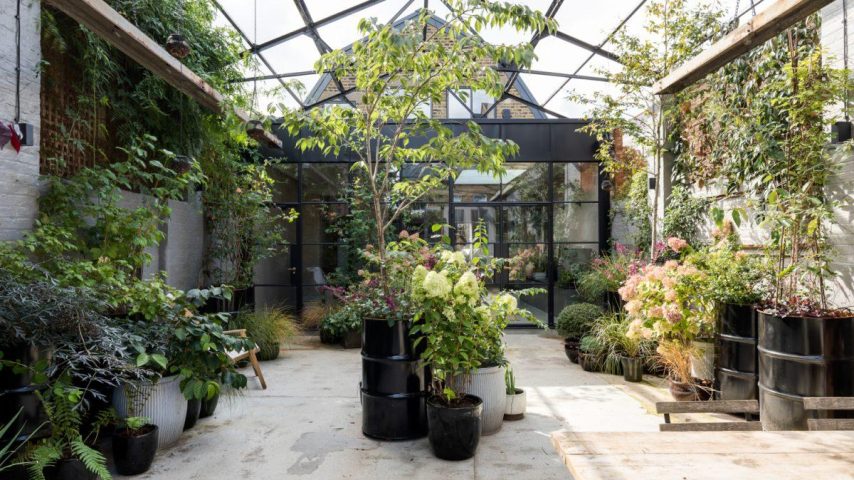Before our client bought this property in Herne Hill all that stood behind the big, industrial style gates was a derelict, Victorian dairy. A courtyard with steel girders and a plastic roof, remnants of old machinery and a crumbling brick building. Whilst most people would have seen this building as the dilapidated site they could see before them, our client – an Interior Designer by trade – saw the site for what it could become. It was love at first site. Perhaps it was this vast difference between what could be seen and what was planned for the space that caught the eye of Grand Designs. Kevin McCloud and his team joined our clients throughout the refurbishment and in October 2017 it aired on Channel Four.
As soon as the client’s offer was accepted, and the plot was theirs the huge yearlong project began. With the architectural help of Takero Shimazaki and their own interior design expertise they transformed the space into a stunning 140sqm home with: two bedrooms; three bathrooms; a study and an open-plan kitchen and living space.
Their vision was to retain as many of the old features of the original building as possible using the contrast between old and new to create a truly stunning design. It is fair to say the finished project had a number of show stopping features that demand attention. One of these show stopping features were the bespoke steel windows and doors designed, manufactured and installed by us.
On the Grand Designs episode our client described the day the windows and doors were installed as a;
“Really exciting day, probably on a scale beyond 10! Quite a substantial chunk of our budget has gone on the windows, but I think it’s important that a lot of money does go on them… because they’re the first thing you see. They’re quite impactful”
Spanning the width and height of the open plan kitchen and living space we installed a bespoke set of Georgian style French doors completed with side panels and a fixed top panel above. This focal piece really allows the light to flood the space and the beautiful outside area, a rarity in London, creates the perfect tranquil backdrop for the lounge.
On the programme even Kevin McCloud was visibly impressed, saying how beautiful the doors were and asking if they were French. He could hardly believe it when Beth told him they were manufactured on the South Coast of England!!
In keeping with the style of the French doors we also designed, manufactured and fitted bespoke steel windows throughout the property.
At the beginning of the project you could have been forgiven for thinking our clients were crazy to take on such a huge renovation, many of their friends thought the same, but one thing is for sure… The finished project really is stunning, and our clients have created a one-of-a-kind family home! The gamble well and truly paid off!
Technical Details
RAL colour: 9004 Signal Black
Furniture: 9032 Frank Allart sprung lever handle on round rose satin brass un-laquered finish


