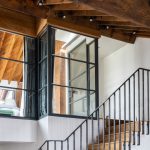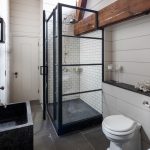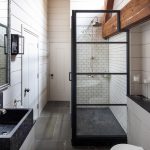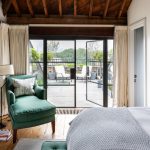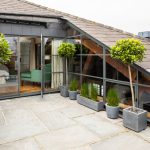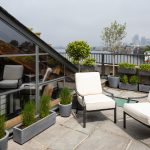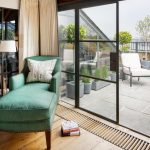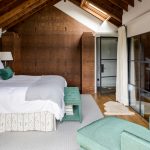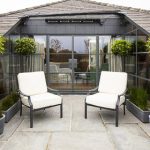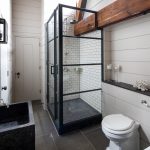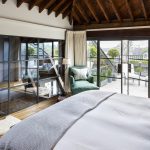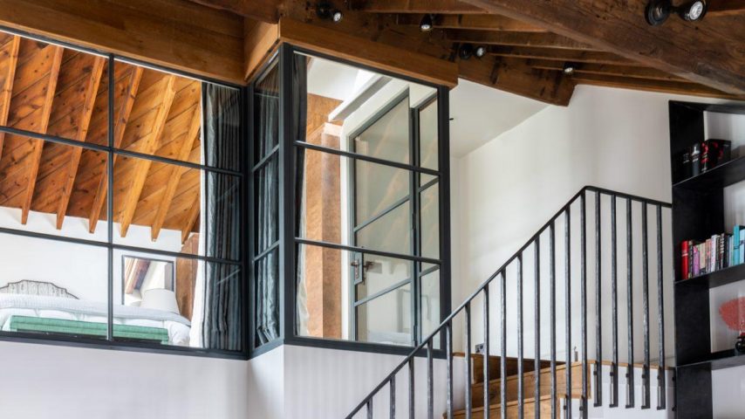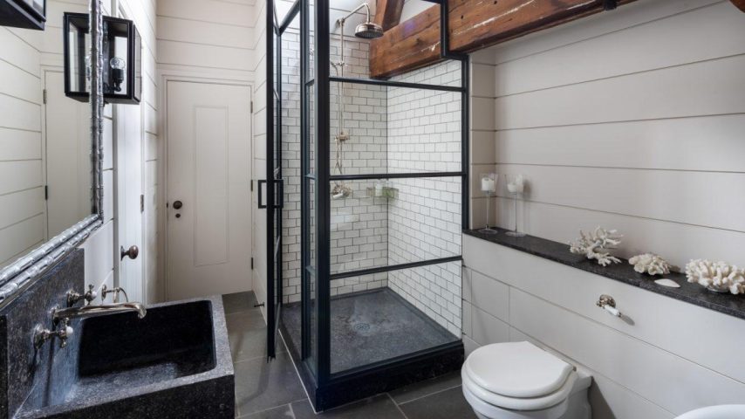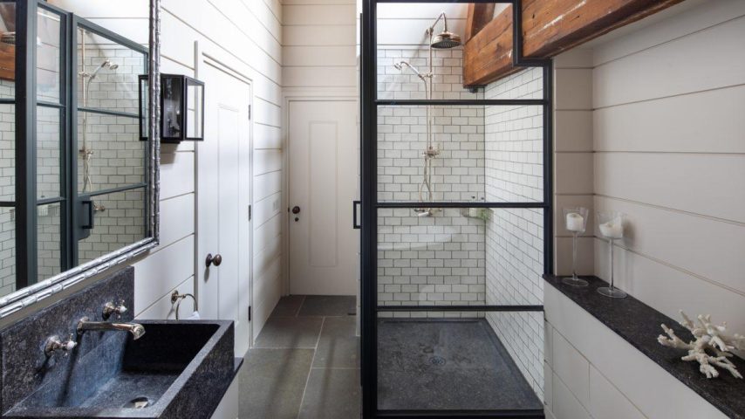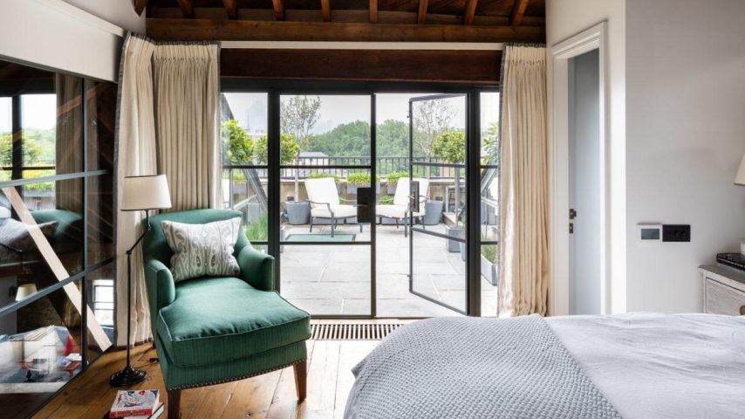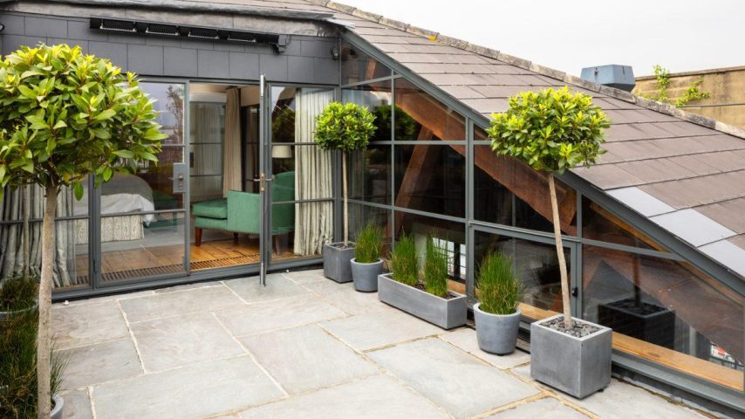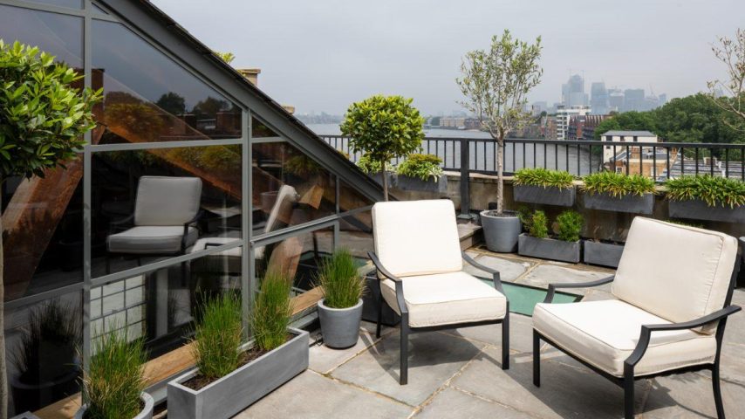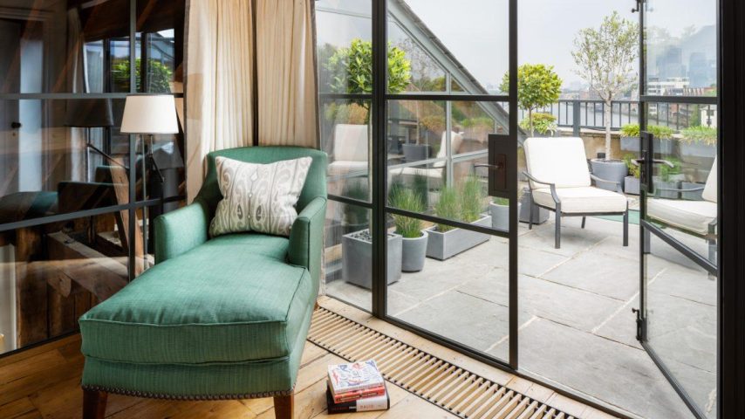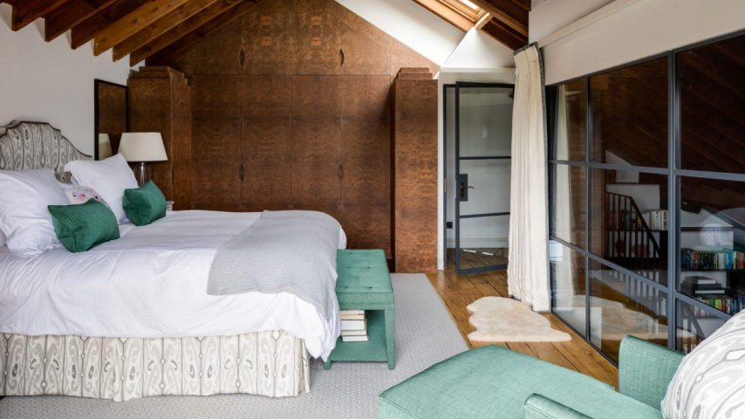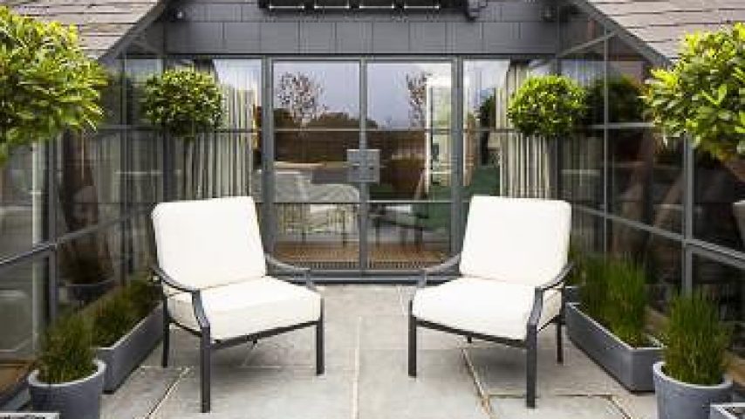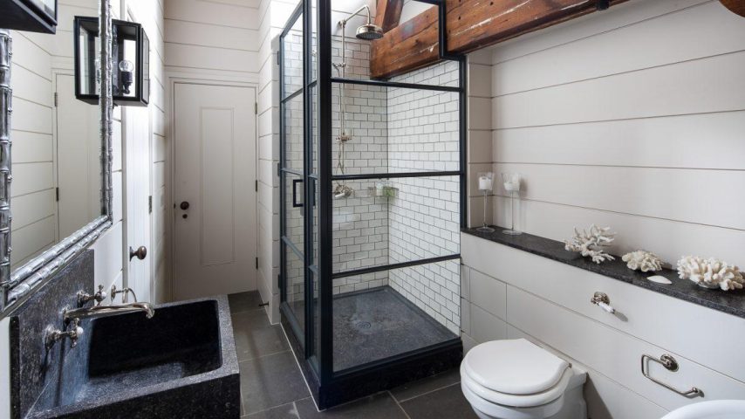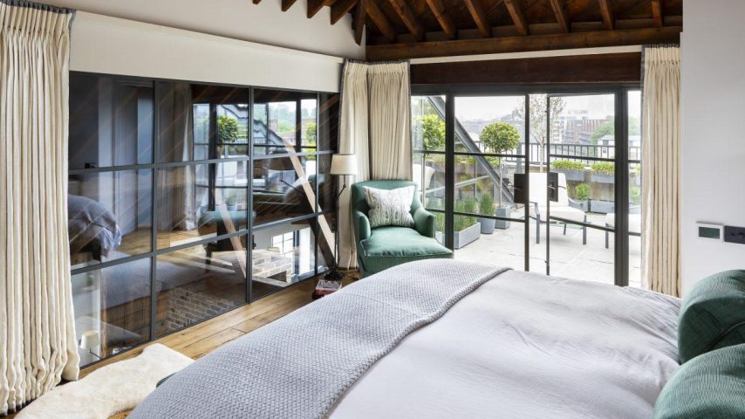In early 2016 we were contacted by a client renovating their London penthouse. They wanted to maximise the natural light in their property and chose to install Fabco Sanctuary products throughout.
It goes without saying that the ‘statement piece’ within this project was the bespoke steel double doors and shaped side screens leading from the client’s bedroom onto their rooftop terrace. With stunning views over looking the River Thames and London Bridge it is not surprising that the client chose a design incorporating the slimmest of sightlines to maximise glass area. Not only does it create a stunning view from the bedroom looking out, but it also floods the bedroom with sunlight.
Not wanting the natural light to be contained to the bedroom the client also decided to have us design, manufacture and install bespoke internal screens to span the length of the room. This allowed the natural light to flow from the first-floor bedroom into the very open ground floor below. Once again creating another ‘wow factor’ within their home.
Continuing through to the bathroom the client also chose to have a bespoke steel Fabco Sanctuary corner shower cubicle installed in the same style as the rest of the work in their property.
Corbetts Wharf was a truly unique project and as you can see from the pictures the finished property is not only light and airy but also stunning to look at!


