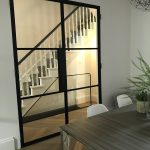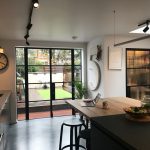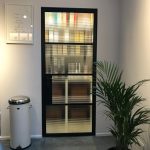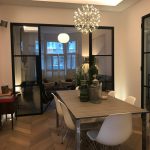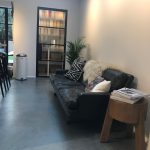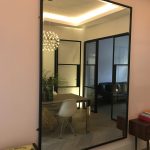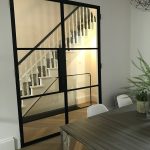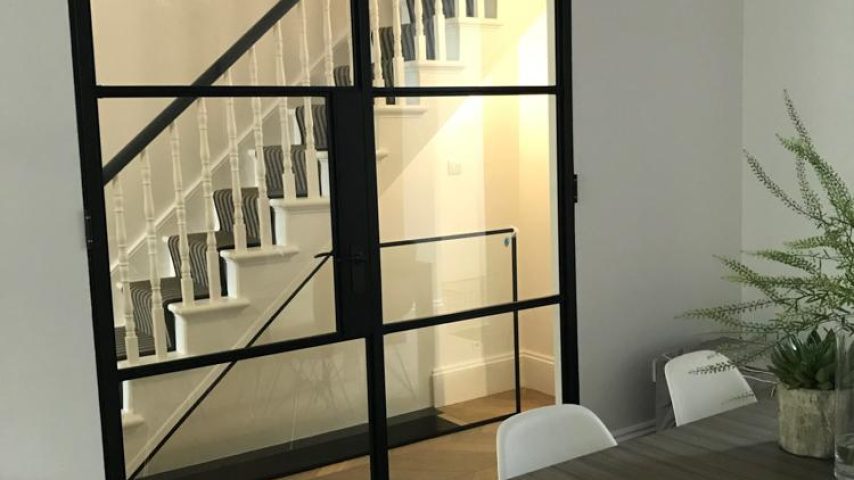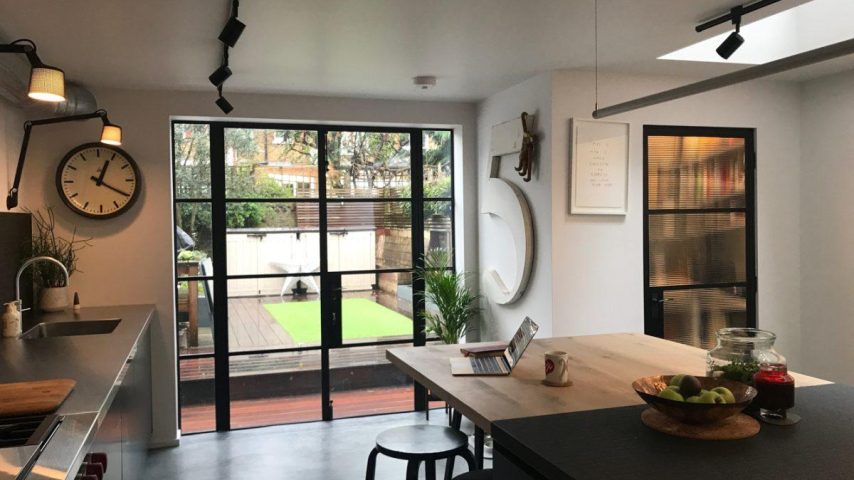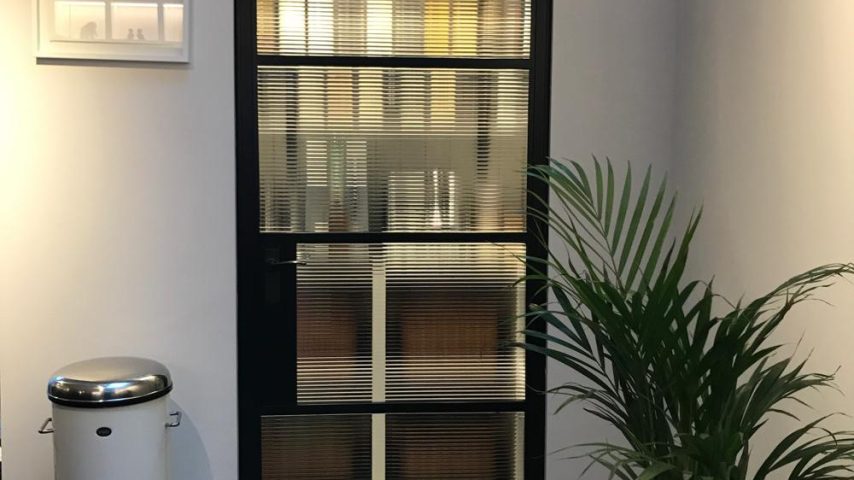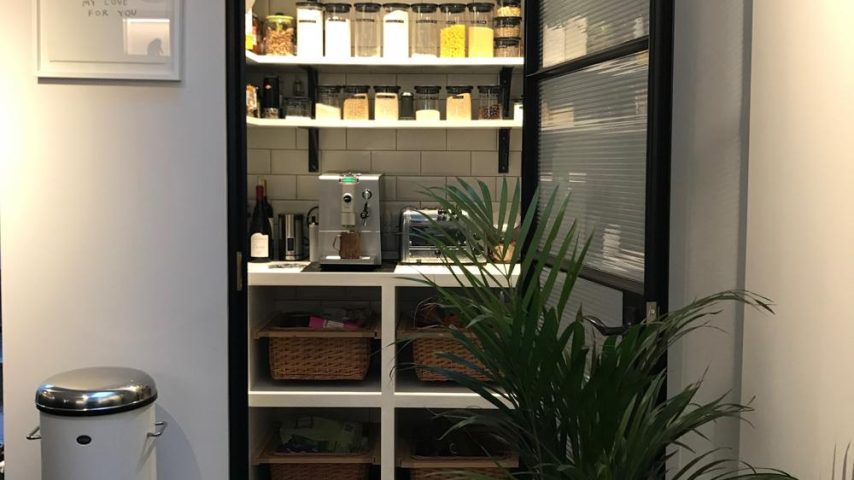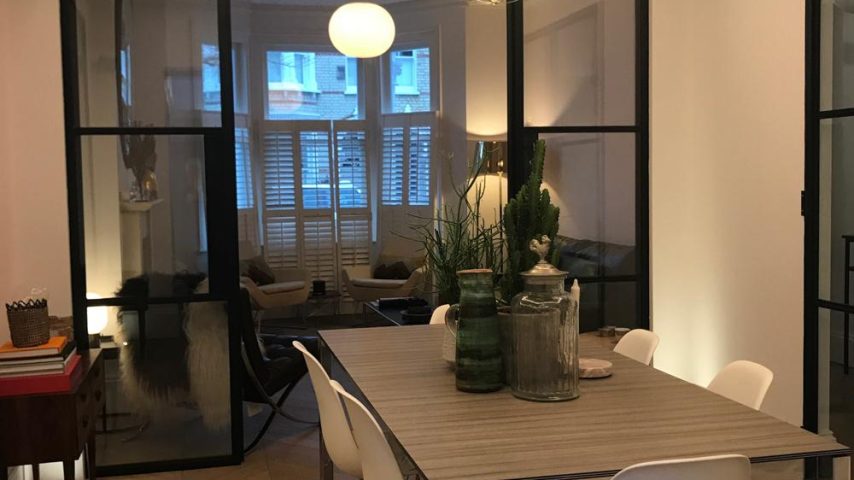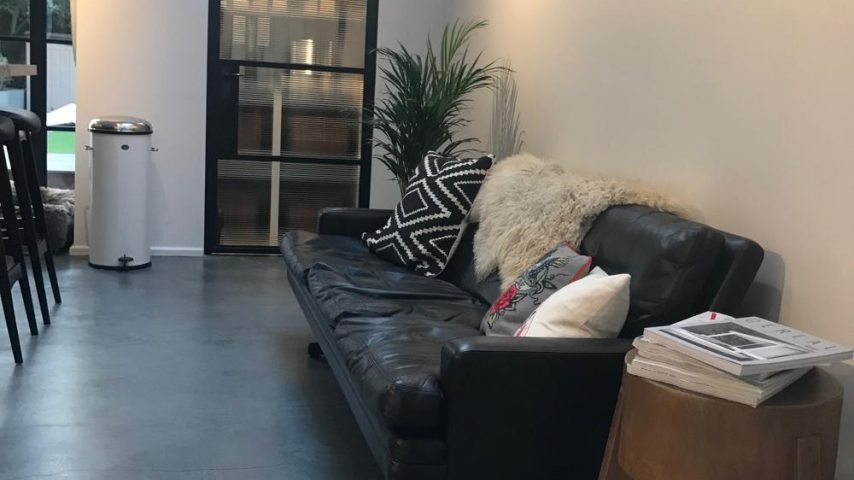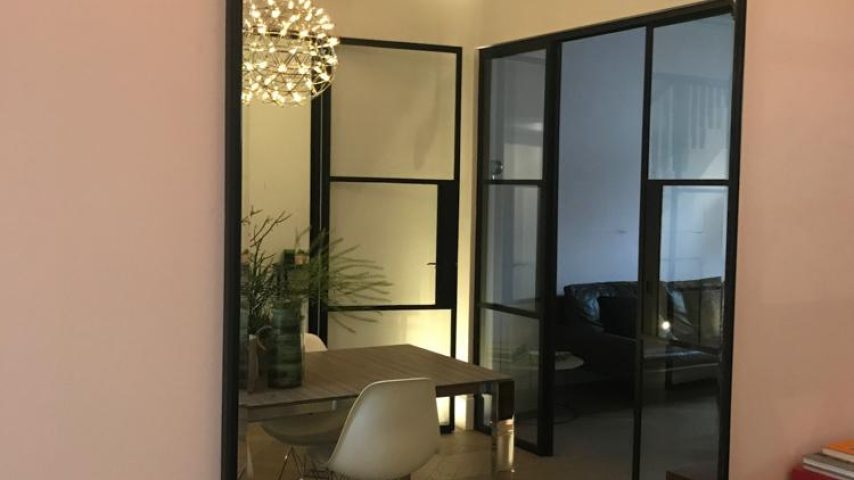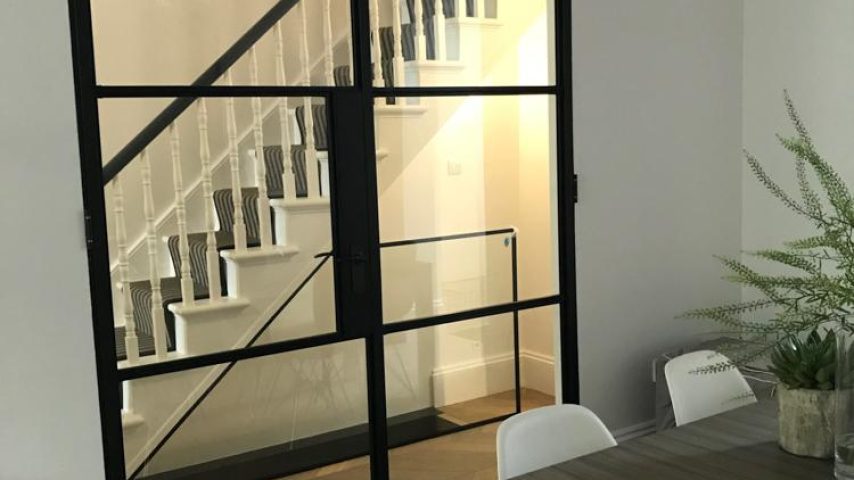We undertook a near whole house renovation, including a basement dig of our 5-bedroom mid terrace Victorian property. Our aim was to introduce more living space with the basement and redevelop the ground floor to create a more fluid living and entertaining space, with an updated interior design and new kitchen.
As an interior designer I had a clear vision and a strong design aesthetic from the outset. We appointed architect Henrietta Haywood to help us create the space and layout and the brief centred around steel framed windows as an integral element in the design concept.
Building company, PVA Developments were appointed to complete the build, which included the basement, ground floor and several upper floor rooms.
The design concept, was to create an elegant environment that complimented our collection of mid-century furniture, and modern art collection. We favoured an industrial look and as such wanted the steel doors to be used throughout the ground floor to frame the spaces and allow light to flow through the entire floor.
As the steel framed doors were so important, with the help of Henrietta we looked at several companies. Fabco stood out straight away. Pricing was competitive, lead times were workable and our builders had happily worked with them in the past. I visited the factory near Littlehampton and enjoyed seeing how they were manufactured and the care that each order received.
Steel framed doors were used to create a double door entrance from the hall to the dining room, a room that does not have a great deal of natural light. Even more light was achieved by adding a pair of sliding doors between the sitting room and dining room, creating a very elegant setting enhanced by a large antique mirror that reflects both sets of doors.
Patio steel framed doors were used in the kitchen to again allow light into the rear of the kitchen. The kitchen, supplied by Roundhouse, was designed to be as minimal as possible with very few items on the work surface aside from decorative items and no wall units. The large island, with its varied textures, sits proud on the middle of the room. This design concept meant that additional storage had to be found and so we decided to create a large walk-in larder within the room, which would house not only food but also appliances. We wanted this to be a key feature of the room and after much discussion we decided to invest in a single steel framed door with reeded glass for the larder. This is probably our favourite element of the entire project and one of the most successful. The Fabco door creates so much interest and underpins the industrial look.
The Fabco steel framed doors have informed this entire project. Their black frames have been reflected throughout and are the key design note with the whole interior concept.
We were delighted to work with Fabco on this project. They were efficient, helpful and very easy to deal with and the quality is excellent.


