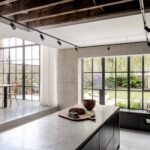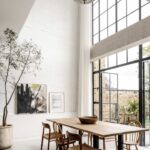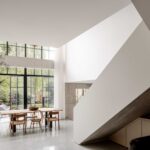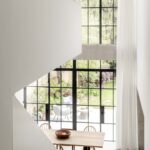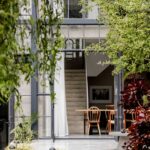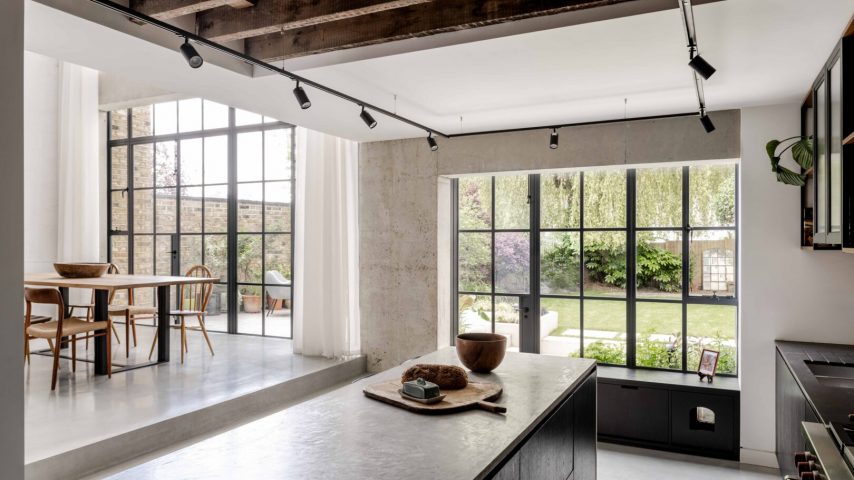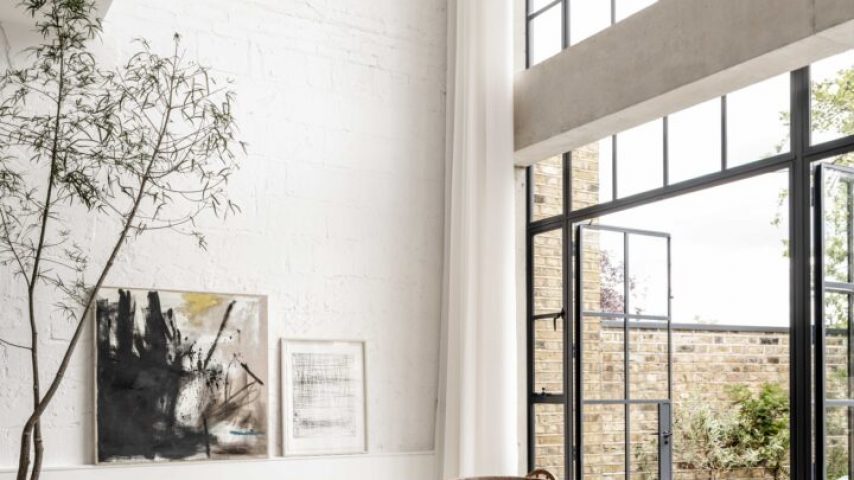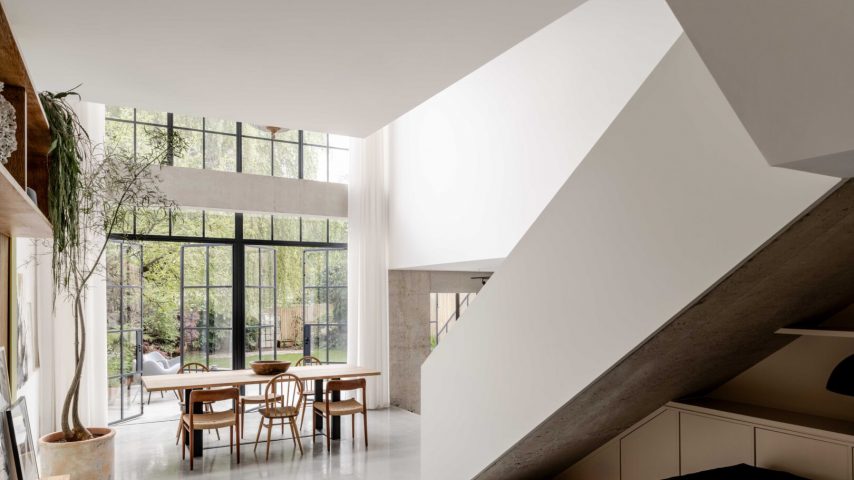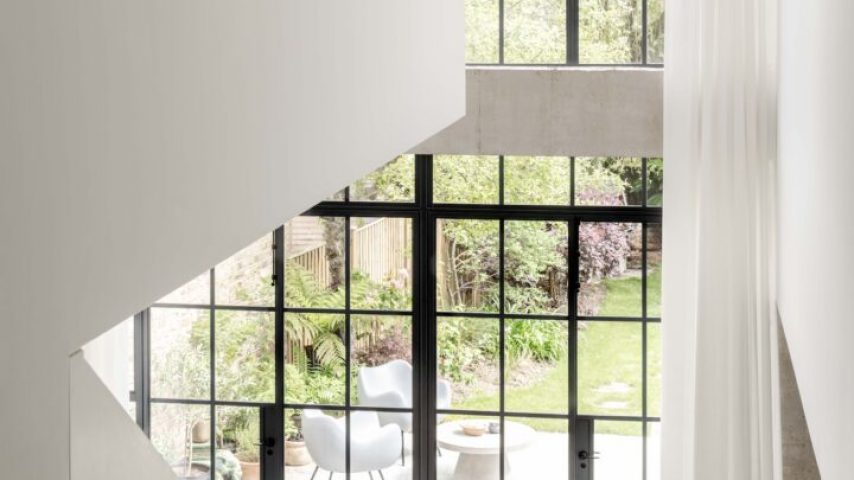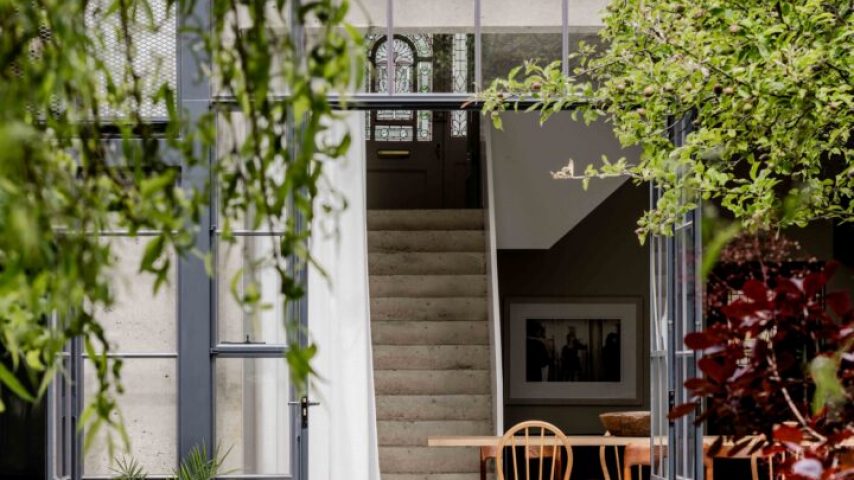The project began with a clear and compelling brief: to reimagine an Edwardian terraced house in a way that honoured its historic character while creating a bright, energy-efficient family home suited to modern living. The primary goals were to maximise natural light, enhance spatial flow, and forge a strong connection between the home’s interior and its garden, with a view of the mature willow tree forming a central focal point.
The design vision was rooted in the idea of a layered architectural narrative. Rather than simplifying or concealing the house’s history, the approach celebrated it embracing the existing split-level structure and using it as a foundation for a dynamic sequence of interconnected spaces. A bold new rear extension was conceived as a striking counterpoint to the original home: constructed from raw concrete and steel-framed glazing, its minimalist aesthetic contrasts the house’s ornate Edwardian details while highlighting them through juxtaposition. This interplay of old and new formed the essence of the architectural intent.
Central to the success of the design were the bespoke Fabco steel-framed windows and doors. Their slim, elegant sightlines stood in sharp contrast to the weighty concrete elements of the extension, yet echoed the intricate proportions and rhythm found in Edwardian detailing. Their design subtly referenced the nearby Alexandra Palace, a local landmark whose industrial steel structure and grand proportions served as an influence throughout the project. These steel elements not only reinforced the dialogue between historic and contemporary architecture but also flooded the interior with natural light, enhancing the spatial atmosphere without compromising insulation or privacy.
Choosing steel over alternatives such as bifold or aluminium sliding doors was a deliberate decision. While other options might have offered larger uninterrupted glass spans, they lacked the character and architectural presence that steel provides. The steel glazing became more than just a functional feature, it emerged as a defining design element that visually and materially linked the new extension to the existing house. The steel’s fine proportions, tactile materiality, and structural elegance made it the right choice to achieve the desired balance between modern intervention and historical continuity.
Sustainability was embedded in the project from the outset. The fact that the steel frames were made from 99% recycled material and are fully recyclable was a decisive factor, aligning perfectly with the project’s environmental priorities. Original features were carefully retained, demolition materials were reused on-site, and all design choices were guided by a commitment to longevity and low-energy performance. The inherent durability of steel, coupled with its timeless aesthetic, supported the goal of creating a home that would stand the test of time – both functionally and stylistically.
Ultimately, the inclusion of Fabco’s steel doors transformed the experience of the house. They introduced a sense of clarity and calm to the interior, defined the visual axis toward the garden, and anchored the new architectural language of the extension. Beyond their practical benefits, the doors contributed to a richer, more cohesive home environment – one that respects the past while confidently looking to the future.


