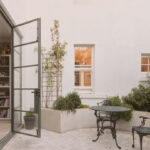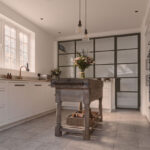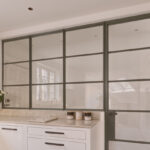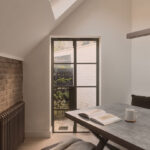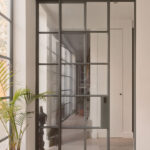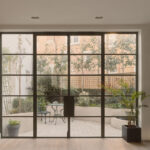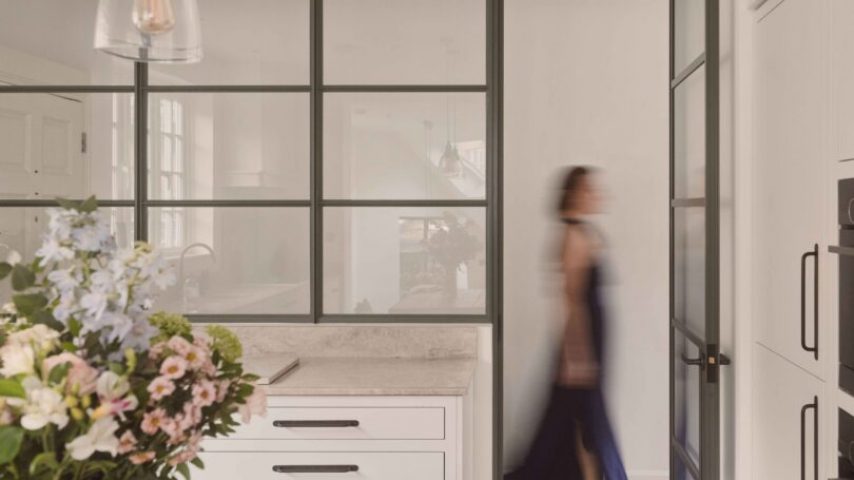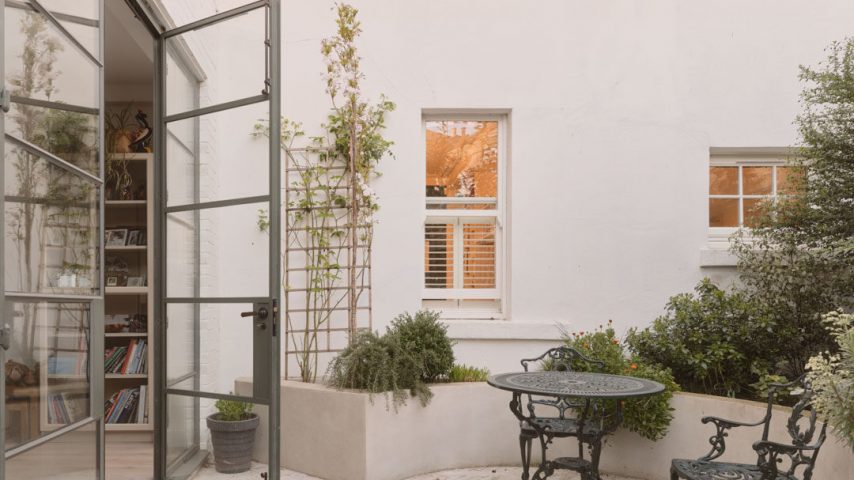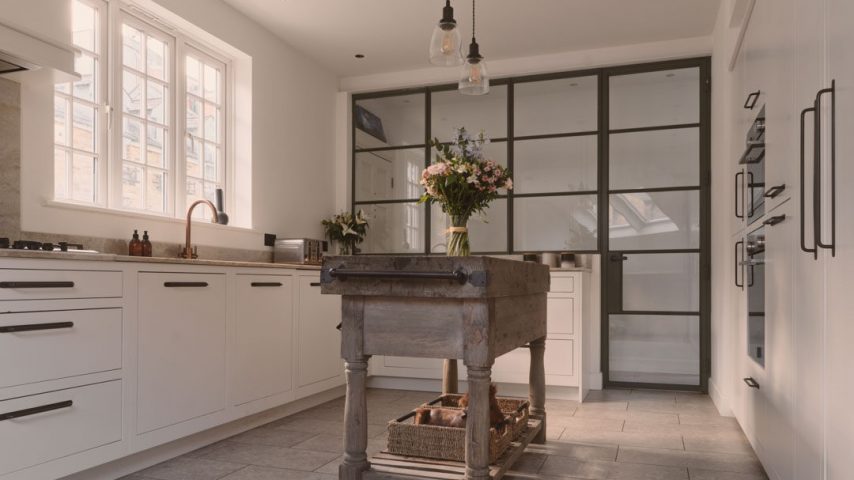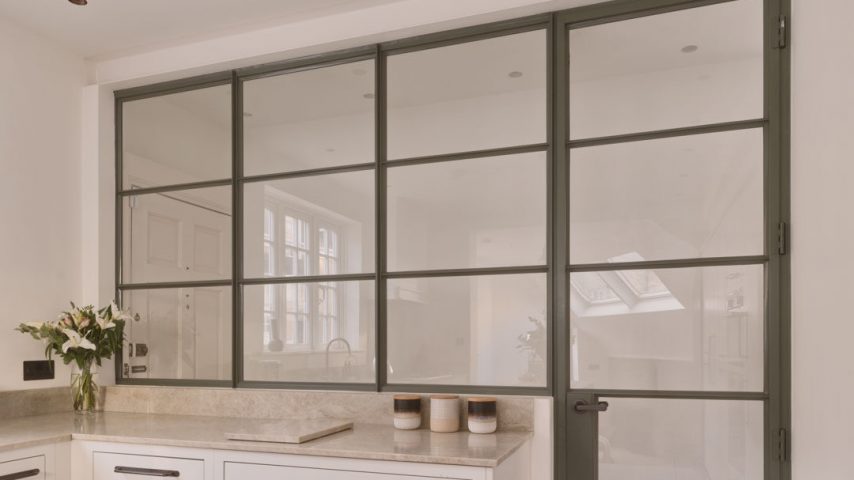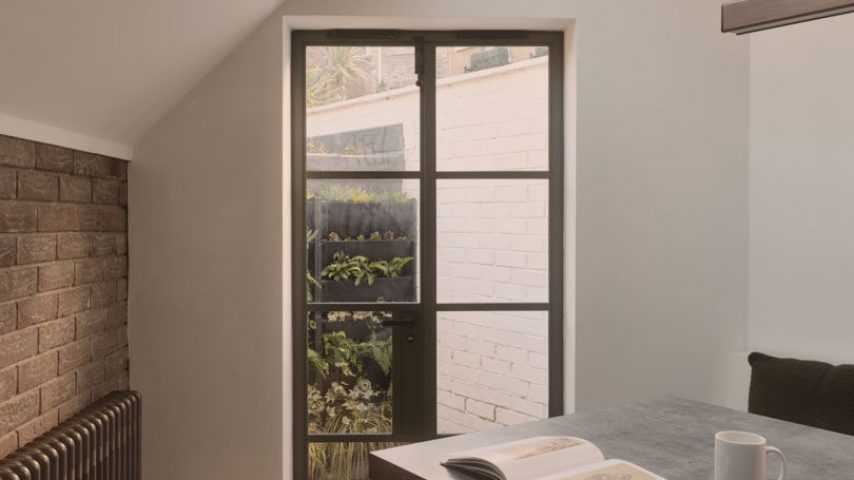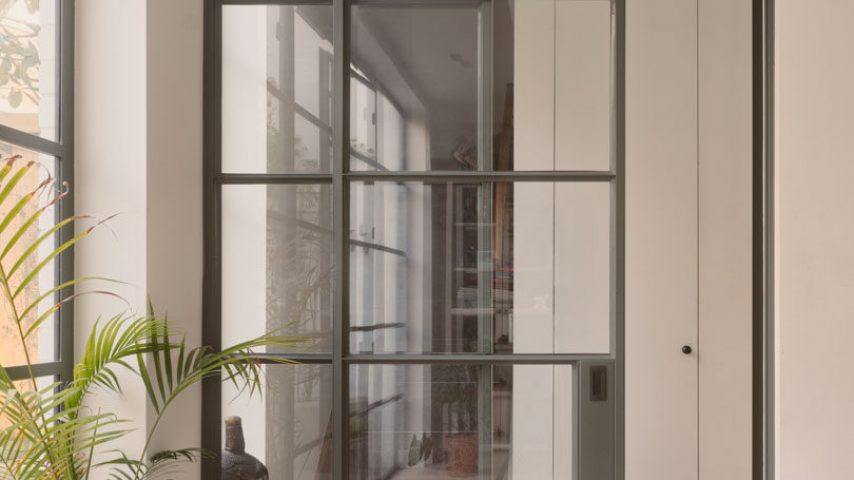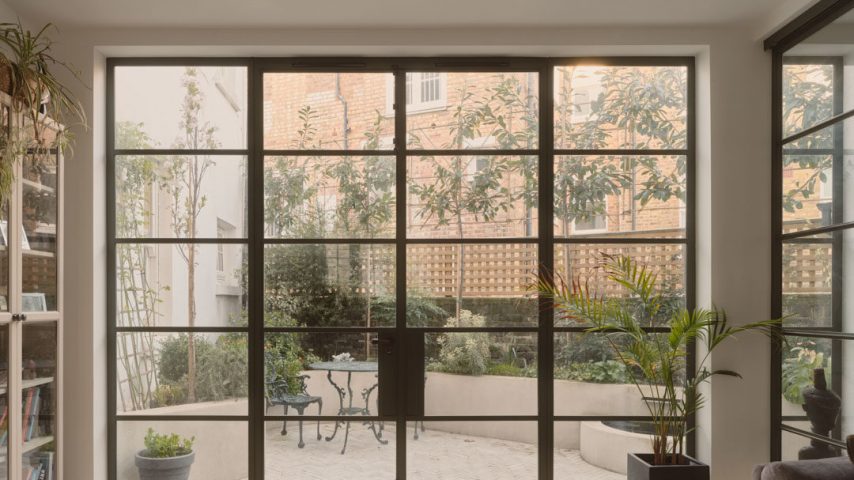Tucked away at the end of a quiet cul-de-sac in Hammersmith & Fulham, this three-story end-of-terrace mews house has undergone a thoughtful and highly personalised transformation. Originally designed with a compact kitchen and dining space on the ground floor, the layout felt cramped and insufficient for the needs of a growing family in a four-bedroom home. The homeowners set out to reimagine the space, seeking a more generous, open-plan layout that would encourage togetherness and offer a stronger connection to the outdoors.
The brief called for a full renovation of the ground floor, including the addition of a side extension to accommodate a larger kitchen and living area. However, the path to realising this vision was not without its challenges. Local planning authorities rejected a contemporary design approach, requiring the extension to remain in keeping with the original architectural language and to respect the lower ground levels of neighbouring properties. In response, the design team delivered an innovative solution: the floor level of the extension was strategically lowered, allowing the structure to stay within height constraints while creating a sunken seating area within the dining space. This move added a sense of intimacy and drama, making it both a functional and aesthetically compelling feature.
Inside, the renovation pays homage to the building’s mews origins. These homes, once modest stables with living quarters above, have become coveted examples of urban character and charm. The interiors reflect this heritage with a restrained yet textured palette, including rustic materials and Fabco steel doors that frame views and allow natural light to flood the newly extended space. The choice of steel was deliberate—not only for its strength and durability, but also for its visual impact. The slim profiles help to preserve the character of the original property while offering a refined architectural edge.
The steel doors and windows do more than complement the heritage aesthetic; they anchor the new design within its historical context. Their industrial elegance enhances the balance between old and new, reinforcing the house’s identity as both a period property and a contemporary family home. The homeowners were also drawn to the environmental credentials of the steel used—comprising 99% recycled content and fully recyclable—adding an important layer of sustainability to the design.
By thoughtfully blending traditional influences with modern living needs, this renovation delivers a home that is deeply connected to its architectural roots, while offering all the comfort, space, and light required for everyday life. The inclusion of Fabco steel doors, windows and internal panels not only elevate the style and functionality of the home but also supports a more sustainable and enduring future for this characterful mews property.



