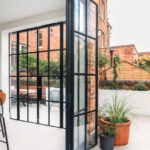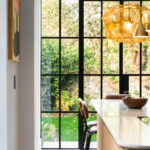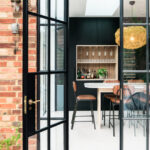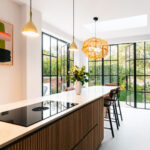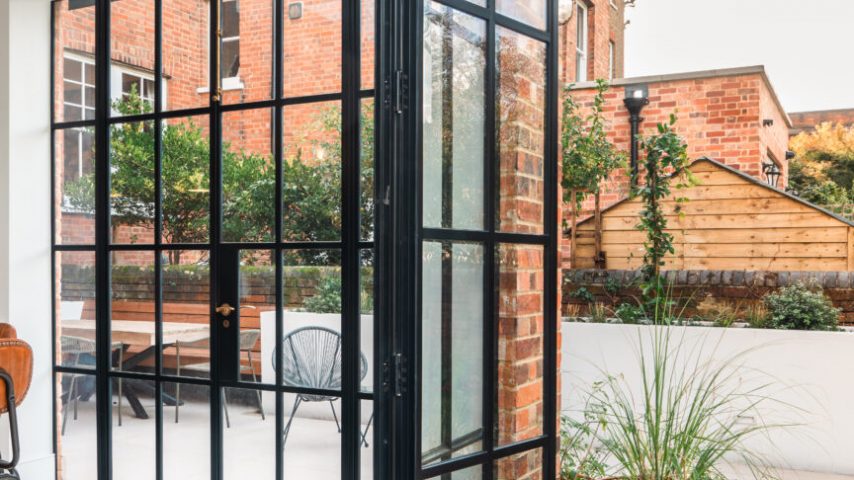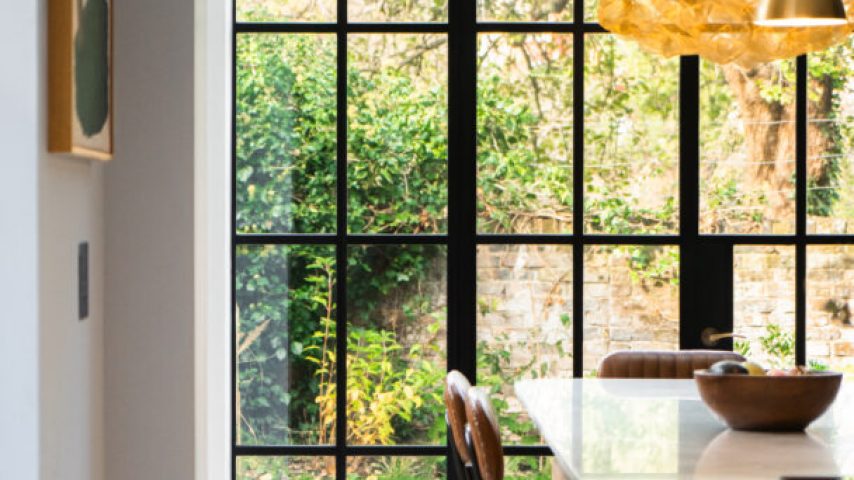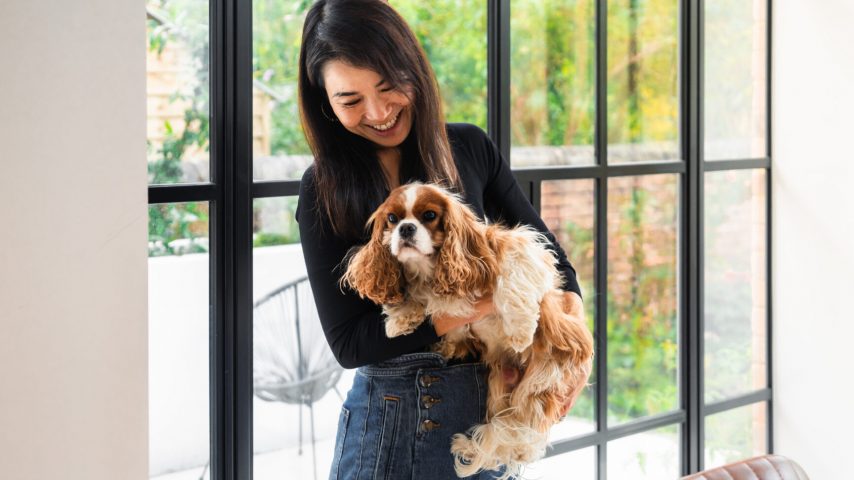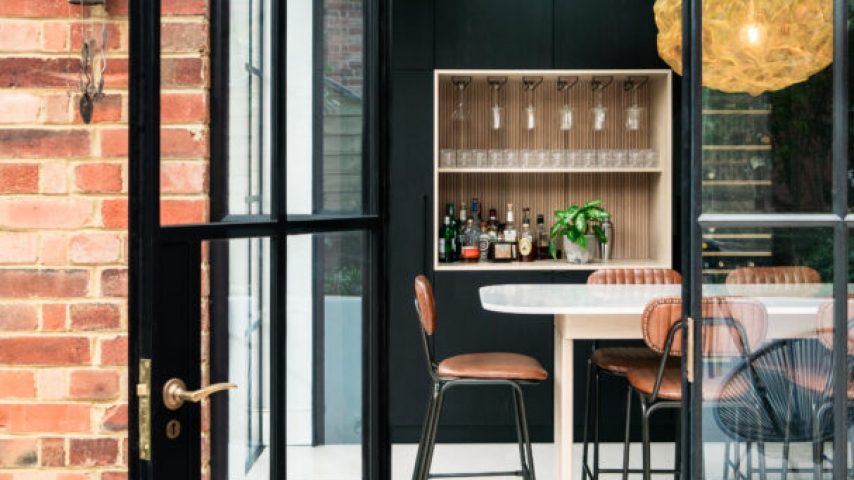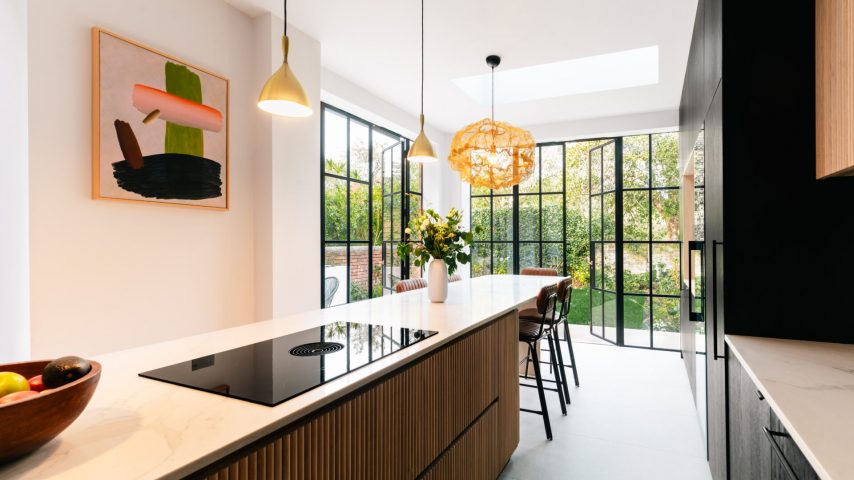This Victorian family home renovation in North London was undertaken with the aim of recreating the open style of Manhattan apartments, where the family had previously lived, whilst incorporating the house’s leafy Hampstead surroundings juxtaposed with the influences from the family’s Japanese heritage. The use of natural materials was critical to the design, creating calm spaces with clean lines and a strong connection between the indoors and outdoors. The perfect project for Fabco!
The thin frames of the steel windows created a strong connection between the indoors and outdoors, a critical element for the success of the kitchen design. Extending the floor finish into the side garden further enhanced this connection, making the kitchen feel twice its size despite the garden’s modest dimensions. While the architect considered minimal sliding doors and bi-folding windows, they lacked the visual interest provided by the steel frames. In the UK, where windows are often closed due to the weather, it’s essential that they look as beautiful closed as they do open. The thicker frames of bi-fold doors didn’t align with the refined design we envisioned, so they opted for an alternative that maintained elegance and visual continuity, which was steel windows. The thin window bars, used and designed in collaboration with Fabco, were inspired by Japanese shoji screens, adding a subtle Japandi influence.
The elegantly slim black frames also provide a striking contrast to the existing brickwork, accentuating the façade and integrating seamlessly into the overall design. The slim slight lines, longevity, and quality of the manufacture, along with the recyclability of the steel were all important factors in the client’s decision to work with Fabco. The outcome is a functional and beautiful space both inside and out and the creation of a destination space within the home. A space that units the outside and inside and where the family can gather and reconnect after their days.
Architect/ Designer – Spots Design


