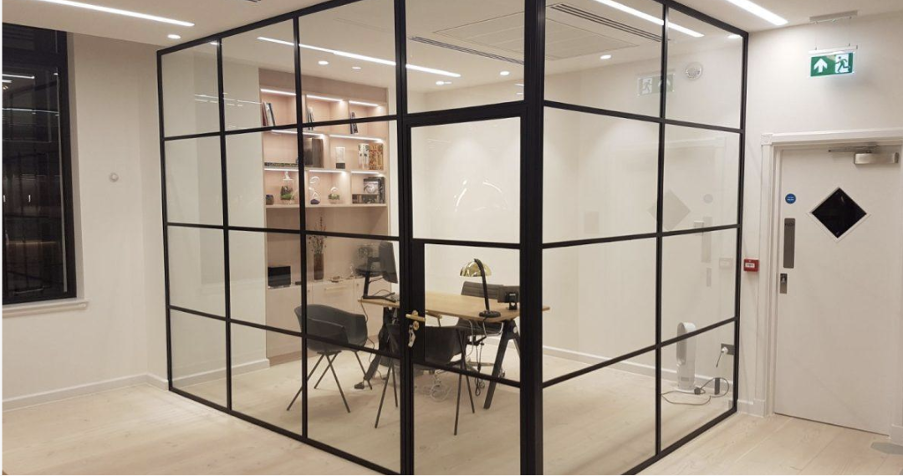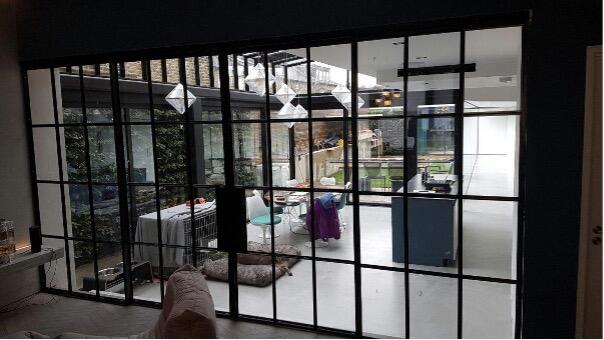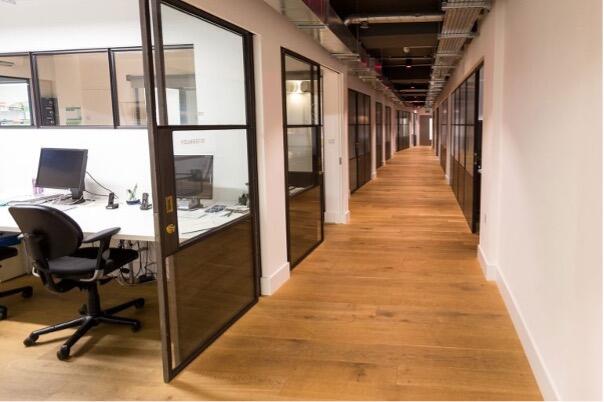The office environment has an undoubted impact on employee performance and business success. That’s why the topic of office layouts can raise several questions as to what is the most efficient way to work and interact with one another in an office environment – and that’s where internal office partitions can help.
The main purpose of office partitioning is to organise and increase efficiency in the workplace, being mindful of the ever-evolving way we do business and interact with each other and the need for future reconfiguration.
In this article, we cover everything you need to know about building an internal office partitioning system that aligns with and enhances your business needs.
What is internal office partitioning?
Internal office partitioning is a form of physical workplace design that regulates the flow of people and information within an office.
There are different types of internal office partitions that delineates team areas, provides privacy for an individual or a group of people when they work. It can be in the form of a closed-off room or an open space that has the possibility for privacy through screens and dividers.
You can partition an office using different types of “separators”, from concrete or glass walls to steel framed doors and screens. Our internal office partitioning systems at Fabco Sanctuary use W20 doors and screens, which is a steel framing system that offers maximum glass area, slim sightlines, and exceptional performance. These systems are very versatile and can be designed to fit your specific office style.
Benefits of internal office partitions
There are several benefits that can be achieved through office partitioning, such as:
- Improved privacy – Office partitioning will essentially lead to the creation of more private and collaborative zones within the same physical space.
- Greater employee output – Internal office partitioning can improve work performance by addressing issues such as poor acoustics, visual distractions, and lack of ability to concentrate on daily tasks.
- Improved efficiency – Turning an open-floor space into several partitioned “zones” can make it easier for employees to work together towards specific outcomes, whilst also minimising distractions for those nearby.
- Stylish – Whether you are aiming to achieve a contemporary or classic look, the variety of office partition types and their versatility makes that possible, whilst simultaneously increasing the visual appearance of your collaborative space.
Steel-framed office partitions
Steel-framed office partitions (also known colloquially as “industrial-style” office partitions) are more durable and versatile than other types of partitioning systems, making them the go-to choice for most office spaces. They can be installed in a variety of configurations to suit your needs. This type of office partition also offers soundproofing and fire resistance, with the option of hinged or sliding doors as well as clear, obscured, reeded, and acoustic glazing options
However, not all metal office partitions are the same; most on the market are either made out of aluminium or steel. Steel is a stronger metal than aluminium, which not only makes it more durable but also allows for the creation of thinner, more elegant frames. For example, the steel-framed office partitions that we manufacture at Fabco Sanctuary offer the slimmest sightliness in the market.
Another advantage of steel-framed internal office partitions is their modularity. We install our Fabco Sanctuary steel framed partitions along modular lines, meaning you can move them around the office to create new spaces when needed.
With steel-framed partitions you can achieve both a contemporary or classic look. Internal steel-framed partition systems can use both hinged and sliding doors. The frame can be painted, powder coated, or for a better result galvanised. This is done to achieve the desired aesthetic and to protect the partition system from factors that might wear it down. As such, steel-framed internal partitions require little maintenance and have a long lifespan.
Why are industrial-style office partitions so popular?
One of the key advantages of any type of glass office partition is that it’s a cost-effective alternative to structural building work, offering the same benefits of privacy and sound-proofing, at a fraction of the cost.
Industrial-style office partitions have become an increasingly popular choice within offices up and down the UK, as they offer both functionality and a visual impression for employees and office visitors alike. Evoking a 1920’s Art Deco-look, these partitions are also popular for executive spaces, such as when creating dedicated office segregation for CEOs and departmental management.
The look itself goes back to the late 1800s, when steel-framed windows were first introduced to the market. Today’s industrial glass panels looks to retain the vintage aesthetic, for the modern office setting. This style of partition merges particularly well with exposed brickwork, ceiling-hung piping, and Parquet-style flooring.
3 Office wall partition design ideas for your office space
Here are a few visual examples of how internal office partitions can elevate your commercial space.
1. Create a pop-up working space

All you need to create a private working space or break-out area is a hinged internal black steel-framed door and screens. This pop-up style office we’ve built inside the Piano House office in London is both highly-functional and beautiful.
The partitions are placed within a corner to create a room within a larger working space. The room offers privacy, sound-proofing, and a place to work without distractions. This design proves that you can make use of your space without sacrificing light and style.
2. Separate two or more different areas

This is another one of the internal office partitioning systems we designed, manufactured, and installed for the Piano House.
A double sliding door and fixed screens connect two office areas in this London office. The sliding door mechanism has no swing radius so in limited space the door does not bump into furniture.
The screens surrounding the door extended floor to ceiling, letting the natural light pass through and maintaining the illusion of one big open space.
3. Find the balance between privacy and an open-plan style

There are a few differing perspectives about what the most efficient office layout should look like. Some say it’s better to have more privacy so you don’t feel like you’re always being watched by your co-workers; others argue that if you need to collaborate with someone else then they should be close by and not hidden away in their cubicle.
Internal office partitions can help you achieve both – privacy when necessary and the open-plan, collaborative environment when needed. That’s exactly what we did for one of our commercial clients, The Heals Building in London.
Fabco Sanctuary created and installed a system of office partitions throughout the building. In the photo we see a corridor with different working and meeting rooms on both sides. We designed bespoke hinged doors on rooms that needed more privacy and sliding doors on the common areas.
Final thoughts
Wondering how you can best integrate internal partitions into your office?
The best internal office partition design will ultimately be the one that fits your business needs. After all, internal partitions can have a considerable impact on both work efficiency and company culture. That’s why we work closely with our clients to design and manufacture office partitioning systems that support their needs, at each stage of growth.
Click here to see more of our commercial projects.

