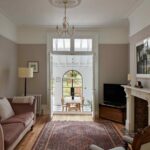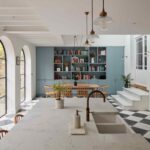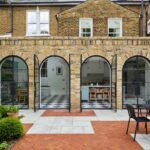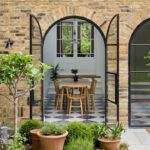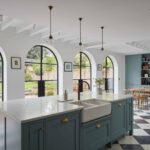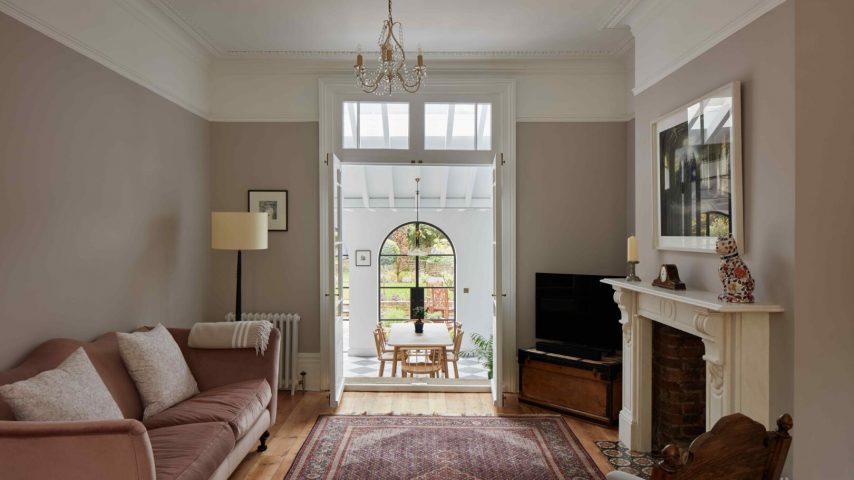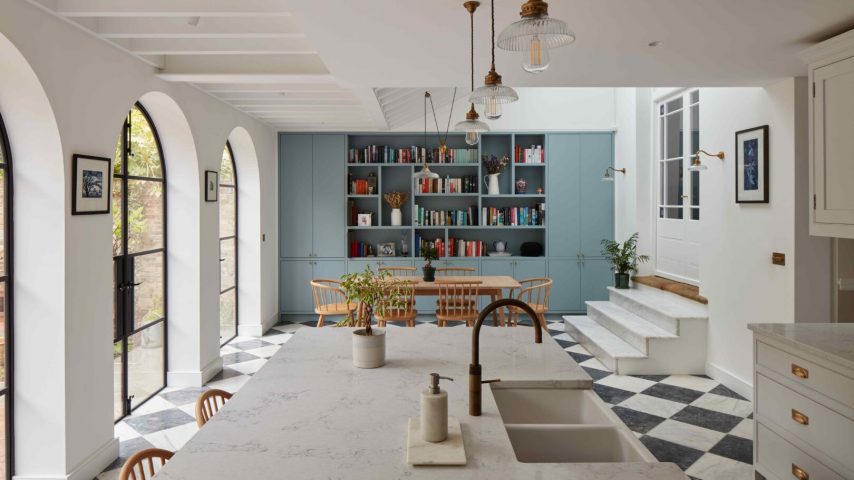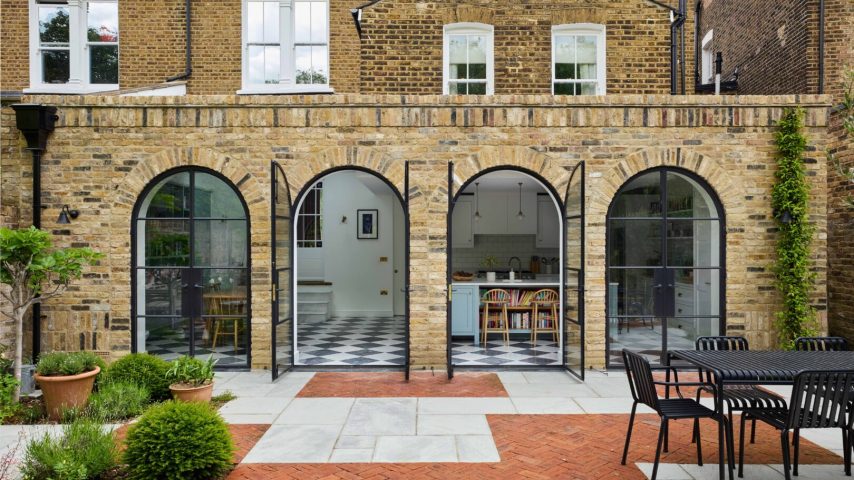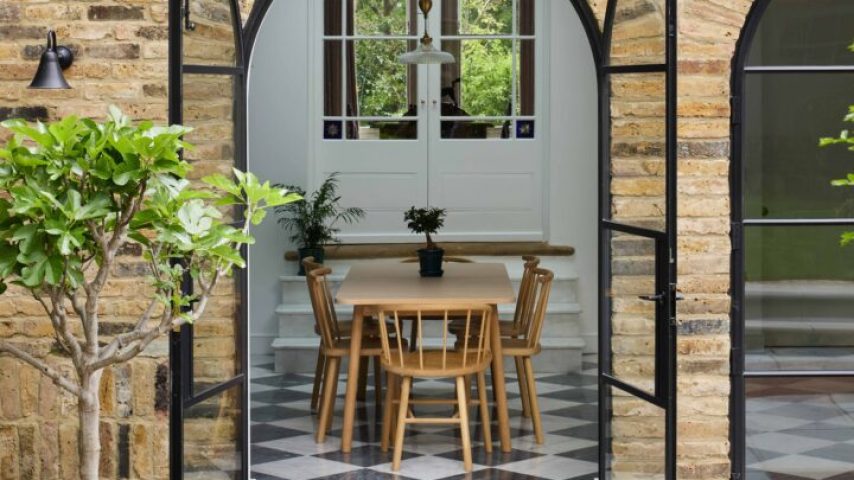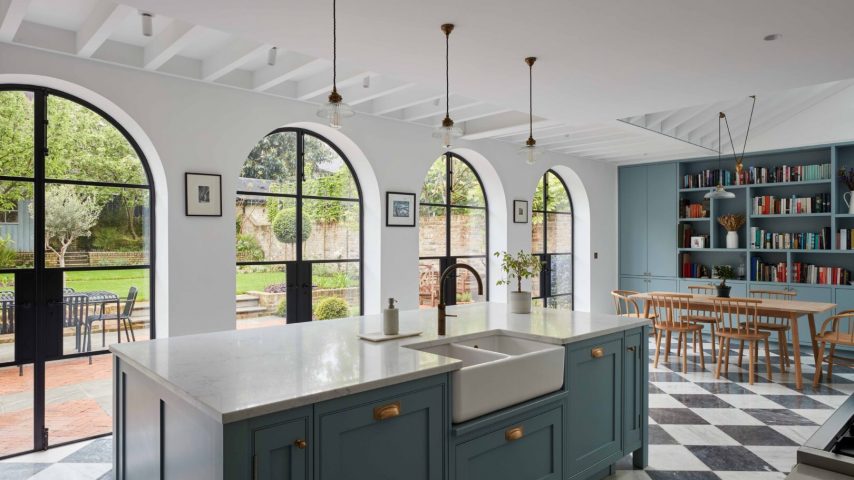Originally approaching Delve Architects to renovate their previous property, the discovery of Brockley Arches, a dream home full of character and potential, prompted a bold move. The family purchased the house in 2022, living in it for a year before embarking on a carefully considered transformation that respected its past while embracing a brighter, more functional future.
The brief was rooted in heritage and lifestyle: retain the historic charm of the original house, open the rear of the home to the garden, and create flowing, functional spaces for a growing family. With a strong passion for gardening, the clients sought to bring the outdoors in, both visually and physically. Delve’s architectural response was to design a striking yet sympathetic rear extension – a brick-clad pavilion that opens to the garden through a dramatic series of arches, seamlessly connected via bespoke Fabco steel doors and windows.
The use of Fabco glazing was instrumental in framing views, increasing daylight, and complementing the material palette. The slim steel profiles contrast beautifully with the soft brick tones and refined interior finishes, while enhancing the pavilion’s architectural language. Vaulted ceilings, thoughtfully positioned roof lights, and large panes of steel-framed glass invite natural light deep into the home, creating a dynamic interplay between old and new.
Internally, the project is a celebration of restoration and reuse. At the front of the property, original features such as cornicing, skirtings, panelling, and the front door were acid-stripped and restored to reveal their true character. Floorboards flow into a new chequerboard marble floor that marks the transition into the contemporary extension. Delve retained the existing timber French doors and stone steps between the lounge and new dining area, a respectful nod to the building’s layers of history.
The extension also added a discreet side entrance with a functional boot room, utility/plant room, and larder, providing practical spaces that support everyday family life. Upstairs, the existing loft was re-insulated and enhanced with a new dormer, improving natural light and airflow to the upper level.
Sustainability and performance were central to the build. Reclaimed London stock brickwork from the site was reused in the extension, while high-performance insulation throughout the floors, walls, and roof exceeds current building regulations. A green sedum roof adds to the home’s biodiversity and environmental credentials, reinforcing the project’s low-impact ethos.
Brockley Arches is a compelling example of how a sensitive retrofit, rather than demolition and rebuild, can breathe new life into a period home. Through clever spatial planning, high-spec materials, and an unwavering focus on the clients’ lifestyle, Delve Architects delivered a family home that feels grounded in history yet bold in design. The integration of Fabco steel glazing enhances every moment, offering elegance, durability, and connection to the natural world just beyond the arches.


